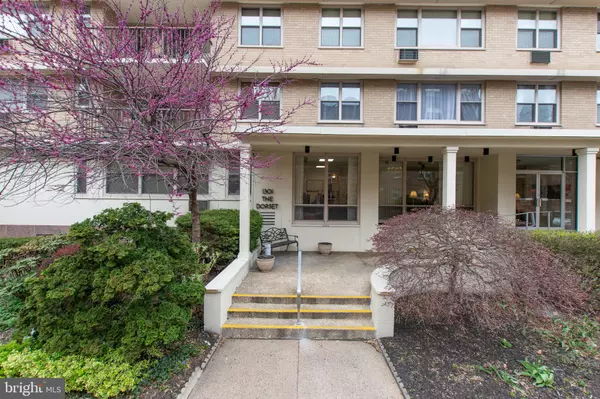For more information regarding the value of a property, please contact us for a free consultation.
1301 N HARRISON ST #1205 Wilmington, DE 19806
Want to know what your home might be worth? Contact us for a FREE valuation!

Our team is ready to help you sell your home for the highest possible price ASAP
Key Details
Sold Price $85,000
Property Type Condo
Sub Type Condo/Co-op
Listing Status Sold
Purchase Type For Sale
Subdivision Dorset
MLS Listing ID DENC475286
Sold Date 10/17/19
Style Unit/Flat
Bedrooms 2
Full Baths 2
Condo Fees $653/mo
HOA Y/N N
Originating Board BRIGHT
Year Built 1960
Annual Tax Amount $3,502
Tax Year 2018
Lot Dimensions 0.00 x 0.00
Property Description
Beautiful Dorset condo located in popular Trolley Square with gorgeous views from the windows and balcony of the 12th floor! Great open floor plan with hardwood floors. Two bedrooms and 2 full baths are ample is size with an abundance of closet space. Unit if freshly painted, immaculate and in move in condition. In unit laundry is a bonus! The Dorset is a well-run association with security. Total condo fees are $757.00 a month covering all utilities with the exception of phone. Seller to contribute $500 towards a new stove. Easy and affordable living close to I95, and many major attractions.
Location
State DE
County New Castle
Area Wilmington (30906)
Zoning 26R5-C
Rooms
Other Rooms Living Room, Dining Room, Primary Bedroom, Bedroom 2, Kitchen
Main Level Bedrooms 2
Interior
Interior Features Entry Level Bedroom, Floor Plan - Open, Primary Bath(s)
Heating Forced Air
Cooling Central A/C
Flooring Hardwood, Ceramic Tile
Equipment Built-In Microwave, Dishwasher, Disposal, Washer/Dryer Stacked, Oven/Range - Gas, Oven - Self Cleaning, Refrigerator
Fireplace N
Appliance Built-In Microwave, Dishwasher, Disposal, Washer/Dryer Stacked, Oven/Range - Gas, Oven - Self Cleaning, Refrigerator
Heat Source Natural Gas
Exterior
Amenities Available Security
Water Access N
Roof Type Flat
Accessibility None
Garage N
Building
Story 1
Unit Features Hi-Rise 9+ Floors
Sewer Public Sewer
Water Public
Architectural Style Unit/Flat
Level or Stories 1
Additional Building Above Grade, Below Grade
Structure Type Plaster Walls
New Construction N
Schools
Elementary Schools Lewis
Middle Schools Skyline
High Schools Dupont
School District Red Clay Consolidated
Others
HOA Fee Include Heat,Air Conditioning,Water,Sewer,Trash,Electricity,Cable TV,Insurance,Lawn Maintenance,Management,Snow Removal
Senior Community No
Tax ID 26-020.40-093.C.1205
Ownership Condominium
Security Features 24 hour security,Desk in Lobby
Special Listing Condition Standard
Read Less

Bought with John K Kojro • Long & Foster Real Estate, Inc.
GET MORE INFORMATION





