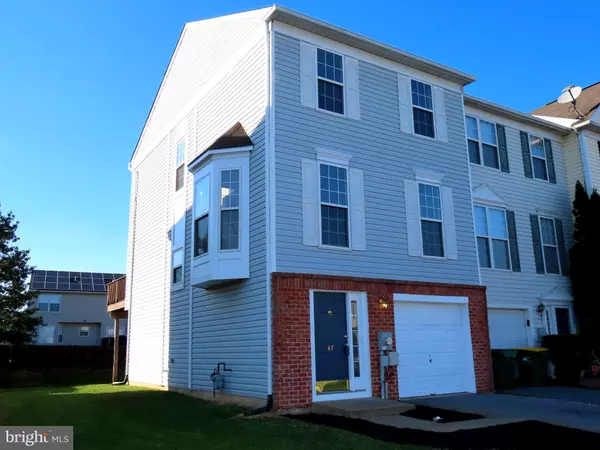For more information regarding the value of a property, please contact us for a free consultation.
47 LISA DR Newark, DE 19702
Want to know what your home might be worth? Contact us for a FREE valuation!

Our team is ready to help you sell your home for the highest possible price ASAP
Key Details
Sold Price $230,000
Property Type Townhouse
Sub Type End of Row/Townhouse
Listing Status Sold
Purchase Type For Sale
Square Footage 2,115 sqft
Price per Sqft $108
Subdivision River Walk
MLS Listing ID DENC486088
Sold Date 10/16/19
Style Traditional
Bedrooms 3
Full Baths 2
Half Baths 1
HOA Fees $20/ann
HOA Y/N Y
Abv Grd Liv Area 1,775
Originating Board BRIGHT
Year Built 2001
Annual Tax Amount $2,179
Tax Year 2018
Lot Size 3,485 Sqft
Acres 0.08
Lot Dimensions 33.00 x 111.00
Property Description
The updates and a full "refresh" of this awesome end-unit townhouse have just been completed. Located in the popular neighborhood of River Walk, this rarely available end-unit includes a 1-car garage and spacious yard. On the ground level, enter into the large foyer from either the front or the garage. There is a comfortable family room with gas fireplace along with a slider to the back yard and new covered slate patio. The powder room is on this level. On the main level, there is a large, bright living room with tons of windows, a formal dining area, plus a nice eat-in kitchen with all new appliances. A slider from the kitchen leads to the newly stained oversized deck. Then venture up to the third floor where you'll find the master bedroom featuring a vaulted ceiling, walk-in closet and a full bath. There are two additional bedrooms with new carpeting plus another full bath. New windows are being installed throughout the property and should be completed prior to settlement. Take a look - this property is in great condition and is move-in ready!
Location
State DE
County New Castle
Area Newark/Glasgow (30905)
Zoning NCTH
Rooms
Basement Full
Interior
Interior Features Floor Plan - Traditional, Kitchen - Eat-In, Primary Bath(s), Walk-in Closet(s)
Heating Forced Air
Cooling Central A/C
Fireplaces Number 1
Fireplaces Type Gas/Propane
Fireplace Y
Heat Source Natural Gas
Laundry Lower Floor
Exterior
Exterior Feature Deck(s), Patio(s)
Parking Features Garage - Front Entry, Garage Door Opener, Inside Access
Garage Spaces 3.0
Water Access N
Accessibility None
Porch Deck(s), Patio(s)
Attached Garage 1
Total Parking Spaces 3
Garage Y
Building
Story 3+
Sewer Public Sewer
Water Public
Architectural Style Traditional
Level or Stories 3+
Additional Building Above Grade, Below Grade
New Construction N
Schools
Elementary Schools Marshall
Middle Schools Kirk
High Schools Christiana
School District Christina
Others
Senior Community No
Tax ID 09-041.10-495
Ownership Fee Simple
SqFt Source Assessor
Acceptable Financing Cash, Conventional, FHA, VA
Listing Terms Cash, Conventional, FHA, VA
Financing Cash,Conventional,FHA,VA
Special Listing Condition Standard
Read Less

Bought with Danielle J Perry • RE/MAX Edge
GET MORE INFORMATION





