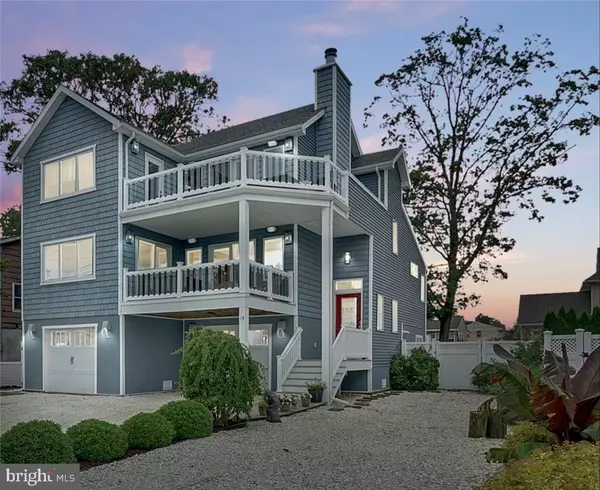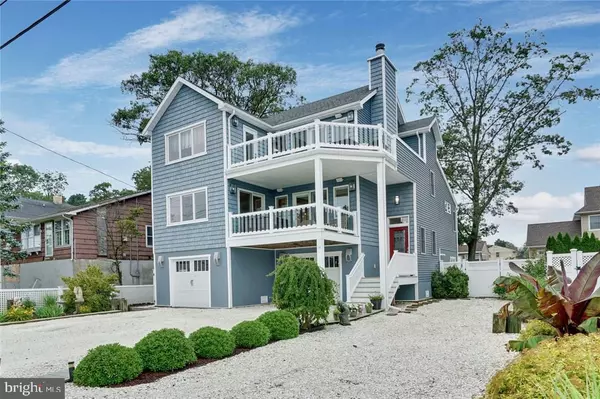For more information regarding the value of a property, please contact us for a free consultation.
14 PINE CREST DR Toms River, NJ 08753
Want to know what your home might be worth? Contact us for a FREE valuation!

Our team is ready to help you sell your home for the highest possible price ASAP
Key Details
Sold Price $592,500
Property Type Single Family Home
Sub Type Detached
Listing Status Sold
Purchase Type For Sale
Square Footage 2,160 sqft
Price per Sqft $274
Subdivision Silverton - Cambourne Shores
MLS Listing ID NJOC370024
Sold Date 10/15/19
Style Other
Bedrooms 3
Full Baths 2
Half Baths 1
HOA Y/N N
Abv Grd Liv Area 2,160
Originating Board JSMLS
Year Built 2015
Annual Tax Amount $7,611
Tax Year 2018
Lot Size 6,098 Sqft
Acres 0.14
Lot Dimensions 60x98
Property Description
Wow!! Tucked away in the desirable Cambourne Shores section of Silverton, this magnificent home is ''waterfront living'' without waterfront taxes! Bay views from just about every window in the house. Situated across the street from a private beach, this beauty boasts an open concept layout perfect for family gatherings and entertaining. Spotless state-of-the-art kitchen. Three separate decks with panoramic water views! Saltwater hot tub for chilly evenings. Boaters, this one is for you! Private Boat and jet ski slips right across the street for only $350/$175 p/yr!! Two docks with water and electric. Sandy beach and picnic areas with charcoal grills. Nothing left to do but move in! Flood Insurance only $377/yr
Location
State NJ
County Ocean
Area Toms River Twp (21508)
Zoning RES
Rooms
Main Level Bedrooms 1
Interior
Interior Features Attic, Window Treatments, Ceiling Fan(s), Floor Plan - Open, Primary Bath(s)
Hot Water Natural Gas, Tankless
Heating Forced Air
Cooling Central A/C
Flooring Ceramic Tile, Laminated, Fully Carpeted
Fireplaces Number 1
Fireplaces Type Wood
Equipment Dishwasher, Oven - Double, Dryer, Oven/Range - Gas, Built-In Microwave, Refrigerator, Stove, Oven - Wall, Washer, Water Heater - Tankless
Furnishings No
Fireplace Y
Window Features Skylights,Storm
Appliance Dishwasher, Oven - Double, Dryer, Oven/Range - Gas, Built-In Microwave, Refrigerator, Stove, Oven - Wall, Washer, Water Heater - Tankless
Heat Source Natural Gas
Exterior
Exterior Feature Deck(s), Patio(s)
Parking Features Garage - Front Entry
Garage Spaces 2.0
Amenities Available Picnic Area, Beach Club
Water Access N
View Water, Bay
Roof Type Shingle
Accessibility None
Porch Deck(s), Patio(s)
Attached Garage 2
Total Parking Spaces 2
Garage Y
Building
Story 2
Foundation Slab
Sewer Public Sewer
Water Public
Architectural Style Other
Level or Stories 2
Additional Building Above Grade
New Construction N
Schools
School District Toms River Regional
Others
Senior Community No
Tax ID 08-00350-04-00007
Ownership Fee Simple
SqFt Source Estimated
Acceptable Financing Conventional, FHA, VA
Listing Terms Conventional, FHA, VA
Financing Conventional,FHA,VA
Special Listing Condition Standard
Read Less

Bought with Non Member • Non Subscribing Office
GET MORE INFORMATION





