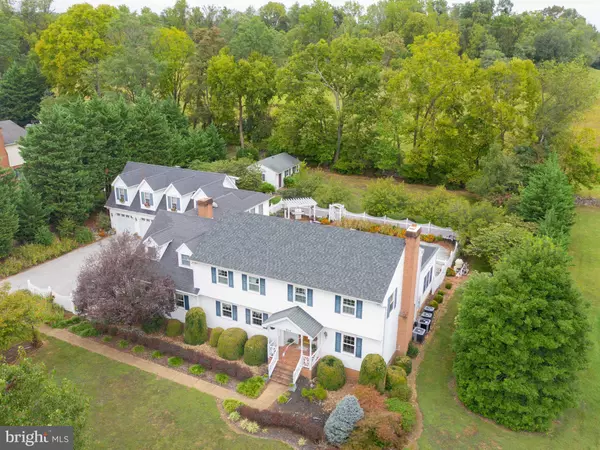For more information regarding the value of a property, please contact us for a free consultation.
210 GREENFIELD AVE Winchester, VA 22602
Want to know what your home might be worth? Contact us for a FREE valuation!

Our team is ready to help you sell your home for the highest possible price ASAP
Key Details
Sold Price $485,000
Property Type Single Family Home
Sub Type Detached
Listing Status Sold
Purchase Type For Sale
Square Footage 5,521 sqft
Price per Sqft $87
Subdivision Stonebrook Farms
MLS Listing ID VAFV153108
Sold Date 10/15/19
Style Colonial
Bedrooms 5
Full Baths 4
Half Baths 2
HOA Y/N N
Abv Grd Liv Area 4,549
Originating Board BRIGHT
Year Built 1974
Annual Tax Amount $2,944
Tax Year 2019
Lot Size 1.000 Acres
Acres 1.0
Property Description
This home is a true gem! Stately and comfortable the minute you walk in! Brick walkway to mahogany front door. Inside is a true show stopper. Formal living and dining rooms. Cherry/mahogany flooring. Enclosed brick breezeway connecting garage and home. Tons of room from top to bottom! Built-ins and lots of amazing detail throughout. Huge sunroom off back overlooking pool area. 400 amp service will power anything you might need in this home! The McIntire kitchen is solid wood cabinets, corian counters, stainless appliances, tile flooring. The master suite is perfectly appointed with cherry floors, window seats overlooking back and 2 walkin closets PLUS there is a hobby/office room that will please any work from home person! The bedroom over garage has tons of space and a full bath and private entrance to garage area. This home is a show stopper! Schedule your tour today to see this home in Stonebrook!
Location
State VA
County Frederick
Zoning RP
Rooms
Other Rooms Living Room, Dining Room, Primary Bedroom, Sitting Room, Bedroom 2, Bedroom 3, Bedroom 4, Bedroom 5, Kitchen, Family Room, Sun/Florida Room, Mud Room, Other, Storage Room, Utility Room, Hobby Room
Basement Full, Connecting Stairway, Interior Access, Improved, Heated, Outside Entrance, Shelving, Walkout Stairs, Workshop
Interior
Interior Features Additional Stairway, Breakfast Area, Built-Ins, Carpet, Ceiling Fan(s), Chair Railings, Crown Moldings, Dining Area, Family Room Off Kitchen, Floor Plan - Traditional, Formal/Separate Dining Room, Kitchen - Gourmet, Kitchen - Table Space, Primary Bath(s), Pantry, Recessed Lighting, Upgraded Countertops, Walk-in Closet(s), Water Treat System, Window Treatments, Wood Floors
Hot Water Electric, Bottled Gas
Heating Heat Pump(s), Forced Air
Cooling Ceiling Fan(s), Central A/C, Programmable Thermostat, Zoned
Flooring Hardwood, Ceramic Tile, Tile/Brick
Fireplaces Number 3
Fireplaces Type Brick, Mantel(s), Wood, Gas/Propane
Equipment Built-In Microwave, Dishwasher, Dryer, Icemaker, Oven - Self Cleaning, Oven/Range - Electric, Refrigerator, Stainless Steel Appliances, Washer, Water Conditioner - Owned, Water Dispenser, Water Heater
Fireplace Y
Window Features Bay/Bow,Atrium,Double Hung,Insulated,Transom,Vinyl Clad
Appliance Built-In Microwave, Dishwasher, Dryer, Icemaker, Oven - Self Cleaning, Oven/Range - Electric, Refrigerator, Stainless Steel Appliances, Washer, Water Conditioner - Owned, Water Dispenser, Water Heater
Heat Source Electric, Propane - Owned
Laundry Upper Floor
Exterior
Exterior Feature Breezeway, Brick, Enclosed, Patio(s), Porch(es)
Parking Features Garage - Front Entry, Garage Door Opener, Inside Access, Oversized
Garage Spaces 7.0
Pool Fenced, In Ground, Vinyl
Water Access N
Roof Type Architectural Shingle
Accessibility None
Porch Breezeway, Brick, Enclosed, Patio(s), Porch(es)
Attached Garage 3
Total Parking Spaces 7
Garage Y
Building
Lot Description Backs to Trees, Landscaping, Premium
Story 3+
Sewer On Site Septic, Septic Exists
Water Conditioner, Filter, Well
Architectural Style Colonial
Level or Stories 3+
Additional Building Above Grade, Below Grade
Structure Type Brick,9'+ Ceilings
New Construction N
Schools
Elementary Schools Orchard View
Middle Schools James Wood
High Schools Sherando
School District Frederick County Public Schools
Others
Senior Community No
Tax ID 62B 1 5 3
Ownership Fee Simple
SqFt Source Assessor
Acceptable Financing Cash, Conventional, VA
Listing Terms Cash, Conventional, VA
Financing Cash,Conventional,VA
Special Listing Condition Standard
Read Less

Bought with Kevin Drake • Coldwell Banker Premier
GET MORE INFORMATION





