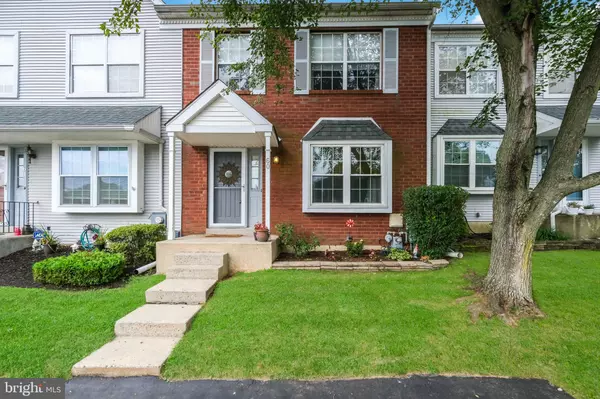For more information regarding the value of a property, please contact us for a free consultation.
60 VICTORIA DR Aston, PA 19014
Want to know what your home might be worth? Contact us for a FREE valuation!

Our team is ready to help you sell your home for the highest possible price ASAP
Key Details
Sold Price $239,900
Property Type Townhouse
Sub Type Interior Row/Townhouse
Listing Status Sold
Purchase Type For Sale
Square Footage 1,287 sqft
Price per Sqft $186
Subdivision Concord Hills
MLS Listing ID PADE498144
Sold Date 09/23/19
Style Colonial
Bedrooms 3
Full Baths 1
Half Baths 1
HOA Fees $60/mo
HOA Y/N Y
Abv Grd Liv Area 1,287
Originating Board BRIGHT
Year Built 1989
Annual Tax Amount $4,019
Tax Year 2018
Lot Size 2,570 Sqft
Acres 0.06
Lot Dimensions 20.00 x 100.00
Property Description
Gorgeous, updated Brick End Row/Townhome in the desirable community of Concord Hills. This home features three bedrooms, one full bath, and one-half bath. As you enter the home, you are greeted by gleaming, laminated engineered flooring throughout the main level. Additionally, featuring a spacious Living/Family room with a bay window that announces the natural sunlight every day. Plus offering an open floor plan in the Kitchen and Dining/Morning/Breakfast room. The updated Kitchen features, New Granite Countertops, and tile backsplash plus breakfast bar. French sliding doors that lead to the spacious deck that overlooks the beautiful grounds. On the lower level, there is another Family/Playroom/Office area. Also on this level is an oversized laundry and storage area. Then on the Upper Level, you'll find a large Master Bedroom with two additional bedrooms, plus a Hall/Guest Bath. *New roof in 2015* Make an appointment to see this beautifully well-maintained home today!
Location
State PA
County Delaware
Area Aston Twp (10402)
Zoning RESIDENTIAL
Rooms
Other Rooms Living Room, Dining Room, Kitchen, Family Room, Basement, Breakfast Room, Laundry
Basement Full
Interior
Heating Forced Air
Cooling Central A/C
Flooring Carpet, Laminated
Fireplace N
Heat Source Natural Gas
Laundry Lower Floor
Exterior
Water Access N
Roof Type Asphalt
Accessibility None
Garage N
Building
Story 2
Sewer Public Sewer
Water Public
Architectural Style Colonial
Level or Stories 2
Additional Building Above Grade, Below Grade
New Construction N
Schools
Middle Schools Northley
High Schools Sun Valley
School District Penn-Delco
Others
Senior Community No
Tax ID 02-00-02616-69
Ownership Fee Simple
SqFt Source Assessor
Acceptable Financing Cash, FHA, Conventional
Listing Terms Cash, FHA, Conventional
Financing Cash,FHA,Conventional
Special Listing Condition Standard
Read Less

Bought with Corrin Marrazzo • Space & Company
GET MORE INFORMATION





