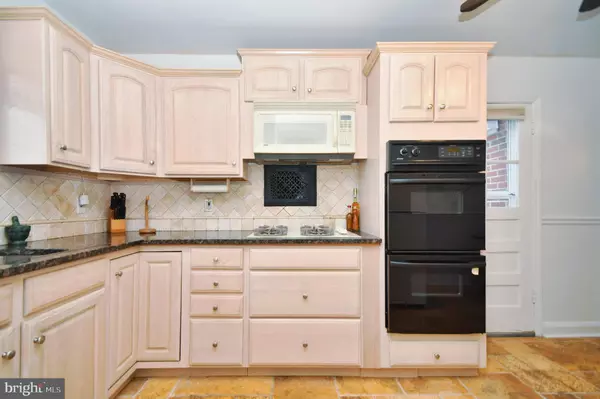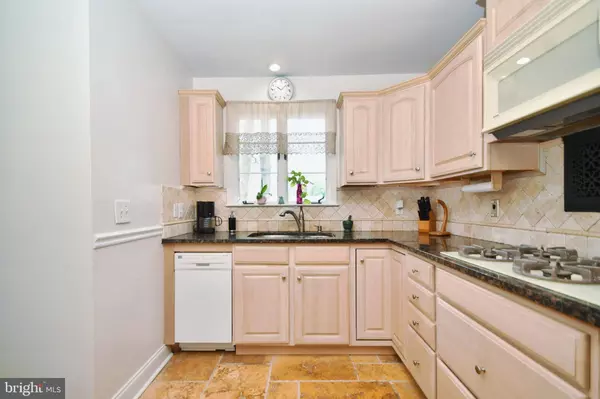For more information regarding the value of a property, please contact us for a free consultation.
9408 PINEDALE CIR Nottingham, MD 21236
Want to know what your home might be worth? Contact us for a FREE valuation!

Our team is ready to help you sell your home for the highest possible price ASAP
Key Details
Sold Price $256,000
Property Type Single Family Home
Sub Type Detached
Listing Status Sold
Purchase Type For Sale
Square Footage 2,614 sqft
Price per Sqft $97
Subdivision Pinedale
MLS Listing ID MDBC468172
Sold Date 10/11/19
Style Ranch/Rambler
Bedrooms 4
Full Baths 2
Half Baths 1
HOA Y/N N
Abv Grd Liv Area 1,307
Originating Board BRIGHT
Year Built 1955
Annual Tax Amount $3,131
Tax Year 2019
Lot Size 0.259 Acres
Acres 0.26
Property Description
MOTIVATED SELLER. BRING ALL OFFERS. PLEASE SEE AGENT REMARKS. Come see your New Home. Rancher situated on a CUL-DE-SAC. 2 KITCHENS, 2 KITCHENS, 2 KITCHENS. Potential IN-LAWS SUITE. Main floor: 3 bedrooms, 1 full, 1 half bath, bright living room and separate dining room with the french doors to the screened porch. Huge finished basement: 1 bedroom, 1 full bath, full 2nd kitchen and large family room with fire place (potential IN-LAW SUITE with private entrance). Other updates include: gleaming hardwood floors, newer eat-in kitchen with granite countertop, travertine floor tiles. Recent WATERPROOFING with transferable warranty. 1 mile from Perry Hall Schools.
Location
State MD
County Baltimore
Zoning RESIDENTIAL
Rooms
Other Rooms Living Room, Dining Room, Bedroom 2, Bedroom 3, Bedroom 4, Kitchen, Family Room, Bedroom 1, Bathroom 1, Bathroom 2, Screened Porch
Basement Full, Connecting Stairway, Daylight, Full, Drainage System, Fully Finished, Heated, Interior Access, Outside Entrance, Rear Entrance, Sump Pump, Walkout Stairs, Water Proofing System, Windows, Workshop
Main Level Bedrooms 3
Interior
Interior Features 2nd Kitchen, Attic/House Fan, Built-Ins, Wood Floors, Carpet, Chair Railings, Dining Area, Entry Level Bedroom, Floor Plan - Traditional, Formal/Separate Dining Room, Kitchen - Gourmet, Kitchen - Island, Kitchen - Table Space, Upgraded Countertops, Window Treatments
Hot Water Electric
Heating Forced Air
Cooling Central A/C
Flooring Hardwood, Carpet
Fireplaces Number 1
Fireplaces Type Wood
Equipment Built-In Microwave, Cooktop, Dishwasher, Disposal, Dryer, Exhaust Fan, Extra Refrigerator/Freezer, Icemaker, Microwave, Oven - Double, Oven - Wall, Oven/Range - Gas, Refrigerator, Washer, Water Heater
Furnishings Yes
Fireplace Y
Window Features Wood Frame
Appliance Built-In Microwave, Cooktop, Dishwasher, Disposal, Dryer, Exhaust Fan, Extra Refrigerator/Freezer, Icemaker, Microwave, Oven - Double, Oven - Wall, Oven/Range - Gas, Refrigerator, Washer, Water Heater
Heat Source Natural Gas
Laundry Basement, Lower Floor
Exterior
Exterior Feature Patio(s), Screened
Parking Features Additional Storage Area, Garage - Front Entry, Garage Door Opener, Inside Access
Garage Spaces 4.0
Utilities Available Cable TV Available, Electric Available, Natural Gas Available, Phone Available, Sewer Available, Water Available
Water Access N
View Other
Roof Type Asphalt
Accessibility None, Other
Porch Patio(s), Screened
Attached Garage 1
Total Parking Spaces 4
Garage Y
Building
Story 2
Sewer Public Sewer
Water Public
Architectural Style Ranch/Rambler
Level or Stories 2
Additional Building Above Grade, Below Grade
Structure Type Dry Wall
New Construction N
Schools
Elementary Schools Perry Hall
Middle Schools Perry Hall
High Schools Perry Hall
School District Baltimore County Public Schools
Others
Senior Community No
Tax ID 04111125045250
Ownership Fee Simple
SqFt Source Estimated
Acceptable Financing Cash, Conventional, FHA 203(k), Negotiable
Horse Property N
Listing Terms Cash, Conventional, FHA 203(k), Negotiable
Financing Cash,Conventional,FHA 203(k),Negotiable
Special Listing Condition Standard
Read Less

Bought with Holly K Poulos • Alpha Realty, LLC.
GET MORE INFORMATION





