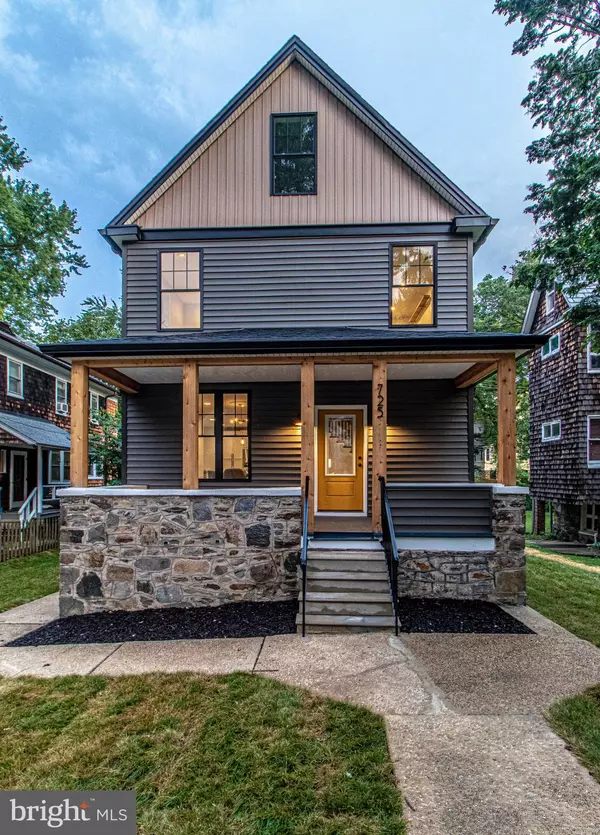For more information regarding the value of a property, please contact us for a free consultation.
725 DEEPDENE RD Baltimore, MD 21210
Want to know what your home might be worth? Contact us for a FREE valuation!

Our team is ready to help you sell your home for the highest possible price ASAP
Key Details
Sold Price $620,000
Property Type Single Family Home
Sub Type Detached
Listing Status Sold
Purchase Type For Sale
Square Footage 2,688 sqft
Price per Sqft $230
Subdivision Roland Park
MLS Listing ID MDBA478222
Sold Date 10/11/19
Style Traditional
Bedrooms 4
Full Baths 3
Half Baths 1
HOA Y/N N
Abv Grd Liv Area 2,288
Originating Board BRIGHT
Year Built 1920
Annual Tax Amount $6,807
Tax Year 2019
Lot Size 5,332 Sqft
Acres 0.12
Property Description
STUNNING 4BR/3FB/1HB Luxury Renovation in Roland Park! Superbly located on a quiet one way street and steps to Starbucks, Eddies Market and a short stroll to Gilman and Roland Park Country School! From the studs out, this completely renovated bright home has all new electric, plumbing, brand new roof, 2 zone HVAC along with new drain tile and vapor barriers in the basement and underground gutters! Features include gorgeous wood floors, custom woodwork and beautiful designer finishes! The new, covered front porch welcomes you to a soft paint palette, beautiful wallpaper selections and accent walls. The Main Level features a spacious Living Room with custom woodwork distressed trim, a completely brand new white riser/stained wood runner staircase. ENTERTAIN IN YOUR GORGEOUS CHEF S KITCHEN. YOU LL LOVE the elegant 42-inch white cabinet gourmet Kitchen with ceramic tile backsplash, granite countertops, stainless steel appliances, range hood, BONUS POT FILLER, island with breakfast bar, glass/brass pendant lighting off a formal dining area with a beautiful chandelier! PLUS, the Main Level offers an exterior side entrance (easily accessible from parking) Mudroom/Laundry Room behind the Kitchen, a Pantry, a beautiful Powder Room with a custom wood vanity top, a BONUS Office/Den/Study and SECOND LIVING ROOM in the rear. The Upper Levels 2 and 3 boasts three Bedrooms including the Master Suite with dual closets, attached double-vanity Master Bath with beautiful tile and fixture selections and a Full Bathroom with a bathtub fronted by porcelain wood tile. Upper Level 2 also features a spacious open area that could be storage or a READING NOOK! The Lower Level features Bedroom 4 with attached full bath and separate entrance that could easily be used for rental or an au pair suite. The Lower Level also features an enormous storage space. In addition to the new porch, the exterior features all new landscaping, and a NEW, SPACIOUS rear deck. Off street parking in the rear offers 2+ car spaces. Time to make this dream house yours!
Location
State MD
County Baltimore City
Zoning R-3
Rooms
Other Rooms Living Room, Dining Room, Primary Bedroom, Sitting Room, Bedroom 2, Bedroom 3, Bedroom 4, Kitchen, Mud Room, Other, Office, Storage Room, Media Room, Bathroom 2, Bathroom 3, Primary Bathroom, Half Bath
Basement Combination
Interior
Interior Features Carpet, Dining Area, Kitchen - Gourmet, Kitchen - Island, Primary Bath(s), Pantry, Upgraded Countertops, Wood Floors
Heating Forced Air
Cooling Central A/C
Flooring Hardwood, Carpet
Equipment Dishwasher, Disposal, Icemaker, Oven/Range - Gas, Range Hood, Refrigerator, Stainless Steel Appliances
Fireplace N
Window Features Double Hung,Screens
Appliance Dishwasher, Disposal, Icemaker, Oven/Range - Gas, Range Hood, Refrigerator, Stainless Steel Appliances
Heat Source Natural Gas
Laundry Main Floor
Exterior
Exterior Feature Deck(s), Porch(es)
Fence Partially
Water Access N
Accessibility None
Porch Deck(s), Porch(es)
Garage N
Building
Lot Description Front Yard, Landscaping
Story 3+
Sewer Public Sewer
Water Public
Architectural Style Traditional
Level or Stories 3+
Additional Building Above Grade, Below Grade
Structure Type Dry Wall
New Construction N
Schools
School District Baltimore City Public Schools
Others
Senior Community No
Tax ID 0327144920 009
Ownership Fee Simple
SqFt Source Estimated
Special Listing Condition Standard
Read Less

Bought with Paige Kenney • Cummings & Co. Realtors
GET MORE INFORMATION





