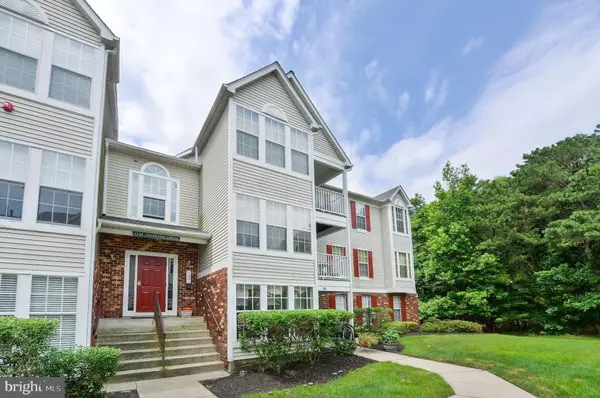For more information regarding the value of a property, please contact us for a free consultation.
23 INVERNESS CIR Marlton, NJ 08053
Want to know what your home might be worth? Contact us for a FREE valuation!

Our team is ready to help you sell your home for the highest possible price ASAP
Key Details
Sold Price $160,000
Property Type Condo
Sub Type Condo/Co-op
Listing Status Sold
Purchase Type For Sale
Square Footage 1,112 sqft
Price per Sqft $143
Subdivision Kings Grant
MLS Listing ID NJBL351286
Sold Date 10/11/19
Style Traditional
Bedrooms 2
Full Baths 2
Condo Fees $236/mo
HOA Fees $30/ann
HOA Y/N Y
Abv Grd Liv Area 1,112
Originating Board BRIGHT
Year Built 1991
Annual Tax Amount $3,934
Tax Year 2018
Lot Dimensions 0.00 x 0.00
Property Description
Stylish top floor condo in the Inverness Greene section of Kings Grant. You'll appreciate the secure common entry to the building and you'll fall in love with the amenities of this top floor condo. There are hardwood floors, a large Living Room, upgraded galley style Kitchen with dining counter, stainless steel appliances, granite tops, tiled floor, Bonus Room for flexibility to use as a Dining Room, Office, Sunroom or more. Double French door access to large, private balcony with views of the trees and lawn. Master with updated private bathroom, second bedrooms has use of main hall bath, Laundry Room off Kitchen area for convenience. Kings Grant is part of the larger Marlton community known for it's upscale shopping and restaurants. Community offers many amenities including pool, tennis, tot lots, hiking trails, basketball courts, clubhouse, lake for boating, fishing and skating plus golf for additional fees. Kings Grant is well located for the commuter and a short drive to Philadelphia and the shore points.
Location
State NJ
County Burlington
Area Evesham Twp (20313)
Zoning RD-1
Rooms
Other Rooms Living Room, Primary Bedroom, Bedroom 2, Kitchen, Bonus Room, Primary Bathroom
Main Level Bedrooms 2
Interior
Hot Water Natural Gas
Cooling Central A/C
Equipment Built-In Microwave, Dishwasher, Disposal, Dryer, Oven/Range - Gas, Refrigerator, Stainless Steel Appliances, Washer
Fireplace N
Appliance Built-In Microwave, Dishwasher, Disposal, Dryer, Oven/Range - Gas, Refrigerator, Stainless Steel Appliances, Washer
Heat Source Natural Gas
Exterior
Utilities Available Cable TV, Under Ground
Amenities Available Basketball Courts, Club House, Common Grounds, Jog/Walk Path, Lake, Party Room, Pool - Outdoor, Swimming Pool, Tennis Courts, Tot Lots/Playground, Water/Lake Privileges
Water Access N
View Garden/Lawn
Accessibility None
Garage N
Building
Story 1
Unit Features Garden 1 - 4 Floors
Sewer Public Sewer
Water Public
Architectural Style Traditional
Level or Stories 1
Additional Building Above Grade, Below Grade
New Construction N
Schools
Elementary Schools Rice
Middle Schools Marlton Middle M.S.
High Schools Cherokee H.S.
School District Evesham Township
Others
HOA Fee Include All Ground Fee,Common Area Maintenance,Ext Bldg Maint,Lawn Maintenance,Parking Fee,Pool(s),Snow Removal
Senior Community No
Tax ID 13-00051 62-00001-C0023
Ownership Condominium
Special Listing Condition Standard
Read Less

Bought with Christine T Garrison • Weichert Realtors-Medford
GET MORE INFORMATION





