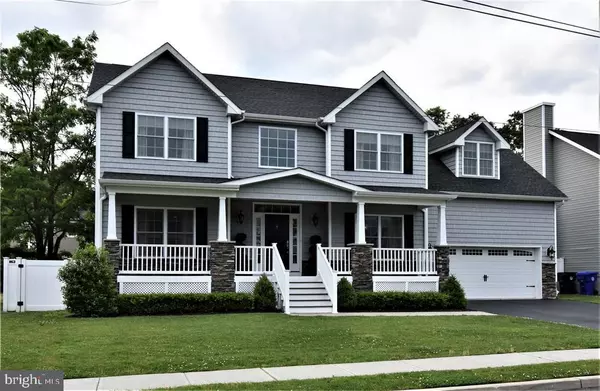For more information regarding the value of a property, please contact us for a free consultation.
8 ROBBINS ST Brick, NJ 08724
Want to know what your home might be worth? Contact us for a FREE valuation!

Our team is ready to help you sell your home for the highest possible price ASAP
Key Details
Sold Price $620,000
Property Type Single Family Home
Sub Type Detached
Listing Status Sold
Purchase Type For Sale
Square Footage 3,700 sqft
Price per Sqft $167
Subdivision Brick
MLS Listing ID NJOC377992
Sold Date 10/07/19
Style Colonial
Bedrooms 4
Full Baths 2
Half Baths 1
HOA Y/N N
Abv Grd Liv Area 3,700
Originating Board JSMLS
Year Built 2013
Annual Tax Amount $10,605
Tax Year 2018
Lot Size 10,875 Sqft
Acres 0.25
Lot Dimensions 75x145
Property Description
Custom built, 4 bedroom, 2 1/2 bath, 2 car Colonial with finished basement(walk-up and powder room) on a beautifully landscaped and hardscaped lot in the prestigious Princeton Avenue section of Brick, NJ. Built in 2013 this spacious home offers approximately 3700 sq ft of living space, only 5 miles to the beach and offered in move in condition by the original owners. Open floor plan, two story foyer, impressive oak staircase, oak and white balustrade railed overlooks, shadowboxed wainscoting and oak flooring throughout the first floor. Stately dining room with inverted tray ceiling, indirect lighting, shadowboxed wainscoting and access to the butlers pantry with base/wall cabinetry, wine refrigerator, quartz countertop and glass tile backsplash. The office/playroom continues the shadowboxed wainscoting and can be defined to meet your needs. The back of the house has a family room with gas fireplace, stone surround and built-ins, breakfast room with sliding glass door and the kitchen.,The kitchen features shaker style cabinets, crown, light rail, quartz countertops, glass tile backsplash, stainless appliances, designer exhaust hood, gourmet stainless steel sink and an eat at island with built in microwave. A surround sound system services the family, kitchen and dining room. Upstairs is the master suite with inverted tray ceiling, a generous walk in closet and master bath with his and hers vanity, 6' whirlpool tub and spacious shower with frameless glass door, seat and tile surround. Three generously sized bedrooms, hall bath, laundry room and upstairs foyer with railed overlook complete the 2nd floor which also has its own zoned hvac. The finished basement has over 900 sq ft of finished space, a powder room, closet, utility area and stairs to walk up to your backyard. Like to entertain? Over 750 sq ft of patio area including a fire pit with surround seating and an eating area all overlooking the fenced(and irrigated) rear yard.
Location
State NJ
County Ocean
Area Brick Twp (21507)
Zoning R75
Rooms
Other Rooms Living Room, Dining Room, Primary Bedroom, Kitchen, Family Room, Other, Efficiency (Additional), Additional Bedroom
Basement Full, Heated, Partially Finished, Walkout Level
Interior
Interior Features Attic, Ceiling Fan(s), Crown Moldings, WhirlPool/HotTub, Kitchen - Island, Floor Plan - Open, Recessed Lighting, Primary Bath(s), Stall Shower, Walk-in Closet(s)
Heating Forced Air
Cooling Central A/C
Flooring Ceramic Tile, Fully Carpeted, Wood
Fireplaces Number 1
Fireplaces Type Gas/Propane, Stone
Equipment Dishwasher, Dryer, Built-In Microwave, Refrigerator, Stove, Washer
Furnishings No
Fireplace Y
Appliance Dishwasher, Dryer, Built-In Microwave, Refrigerator, Stove, Washer
Heat Source Natural Gas
Exterior
Exterior Feature Patio(s)
Parking Features Garage - Front Entry, Inside Access
Garage Spaces 2.0
Water Access N
Roof Type Shingle
Accessibility None
Porch Patio(s)
Attached Garage 2
Total Parking Spaces 2
Garage Y
Building
Lot Description Cul-de-sac
Story 2
Sewer Public Sewer
Water Public
Architectural Style Colonial
Level or Stories 2
Additional Building Above Grade
Structure Type 2 Story Ceilings
New Construction N
Schools
School District Brick Township Public Schools
Others
Senior Community No
Tax ID 07-00863-0000-00001-06
Ownership Fee Simple
SqFt Source Assessor
Acceptable Financing Conventional, FHA, USDA, VA
Listing Terms Conventional, FHA, USDA, VA
Financing Conventional,FHA,USDA,VA
Special Listing Condition Standard
Read Less

Bought with Kim S Piscatelli • Keller Williams Shore Properties
GET MORE INFORMATION





