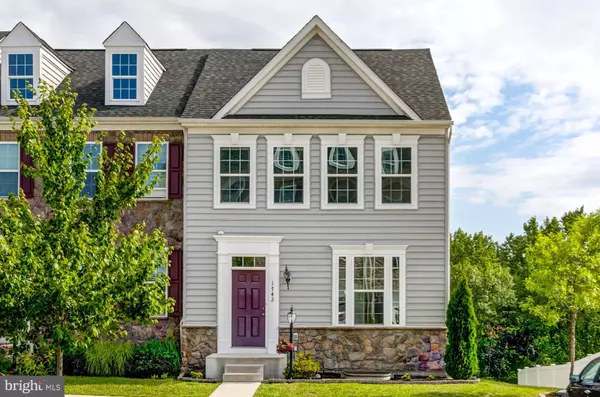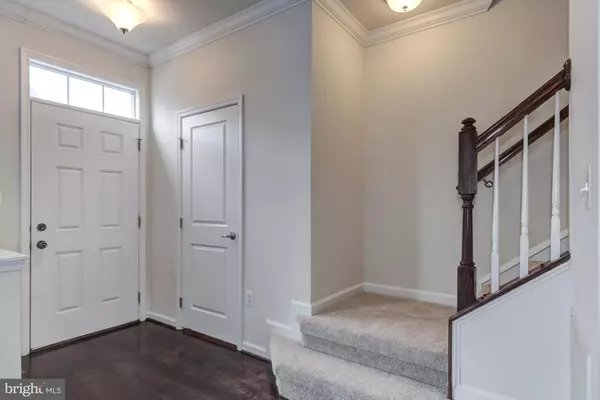For more information regarding the value of a property, please contact us for a free consultation.
1742 ROCKLEDGE TER Woodbridge, VA 22192
Want to know what your home might be worth? Contact us for a FREE valuation!

Our team is ready to help you sell your home for the highest possible price ASAP
Key Details
Sold Price $455,000
Property Type Townhouse
Sub Type End of Row/Townhouse
Listing Status Sold
Purchase Type For Sale
Square Footage 2,661 sqft
Price per Sqft $170
Subdivision Vantage Point South
MLS Listing ID VAPW474502
Sold Date 10/08/19
Style Traditional
Bedrooms 4
Full Baths 3
Half Baths 1
HOA Fees $108/mo
HOA Y/N Y
Abv Grd Liv Area 1,804
Originating Board BRIGHT
Year Built 2014
Annual Tax Amount $5,717
Tax Year 2019
Lot Size 2,618 Sqft
Acres 0.06
Property Description
This is it, the one you have been searching for. An immaculate end unit town home ideally located minutes from I-95, schools, shopping at Occoquan or Potomac Mills, and parks. Featuring over 2600sf of open and airy living space, gleaming wood floors on the entire middle level, recessed lighting, crown moldings. Large eat-in kitchen has granite counters, stainless steel appliances, pantry, center island with pendant lights, and 42" cabinets including pull out trays. Retire in your master bedroom suite with tray ceiling and ample closet space in the walk-in closet. The luxury master bath has upgraded ceramic tile, double vanity with granite counter top, soaking tub, separate shower with bench. Bedroom level laundry room. Upgraded ceramic tile and granite counters in the upper hall and basement full baths. Fully finished lower level basement with many upgrades including 4th bedroom, full bath, large entertaining rec room with fireplace, and walk-out to the tree-lined views. Large easily maintained deck off the back gives you wonderfully peaceful views. This home has brand new carpet and freshly polished floors. There are two assigned parking spaces directly in front of the home with ample visitor spots as well. Come see what you have been missing.
Location
State VA
County Prince William
Zoning PMR
Rooms
Other Rooms Dining Room, Primary Bedroom, Bedroom 2, Bedroom 3, Bedroom 4, Kitchen, Family Room, Basement, Laundry, Storage Room, Bathroom 3, Primary Bathroom, Half Bath
Basement Full, Fully Finished, Walkout Level, Rear Entrance, Interior Access, Daylight, Partial, Improved, Outside Entrance
Interior
Interior Features Attic, Breakfast Area, Carpet, Ceiling Fan(s), Crown Moldings, Dining Area, Family Room Off Kitchen, Floor Plan - Open, Kitchen - Eat-In, Kitchen - Island, Primary Bath(s), Recessed Lighting, Soaking Tub, Stall Shower, Walk-in Closet(s), Upgraded Countertops, Window Treatments, Wood Floors
Heating Forced Air
Cooling Ceiling Fan(s), Central A/C
Flooring Carpet, Wood, Ceramic Tile
Fireplaces Number 1
Fireplace Y
Heat Source Natural Gas
Exterior
Parking On Site 2
Water Access N
Accessibility None
Garage N
Building
Story 3+
Sewer Public Sewer
Water Public
Architectural Style Traditional
Level or Stories 3+
Additional Building Above Grade, Below Grade
New Construction N
Schools
School District Prince William County Public Schools
Others
HOA Fee Include Common Area Maintenance,Trash,Snow Removal
Senior Community No
Tax ID 8393-42-5370
Ownership Fee Simple
SqFt Source Assessor
Special Listing Condition Standard
Read Less

Bought with Jean Kacou Aboi • Green Homes Realty & Property Management Company
GET MORE INFORMATION





