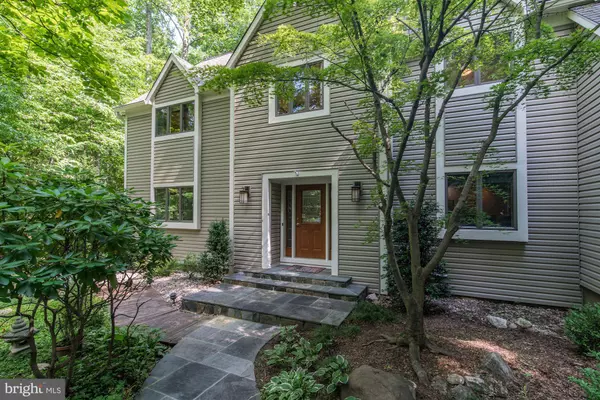For more information regarding the value of a property, please contact us for a free consultation.
11213 SILVERLEAF DR Fairfax Station, VA 22039
Want to know what your home might be worth? Contact us for a FREE valuation!

Our team is ready to help you sell your home for the highest possible price ASAP
Key Details
Sold Price $800,000
Property Type Single Family Home
Sub Type Detached
Listing Status Sold
Purchase Type For Sale
Square Footage 3,988 sqft
Price per Sqft $200
Subdivision Rainbow Glen
MLS Listing ID VAFX1084240
Sold Date 10/03/19
Style Colonial,Split Level
Bedrooms 4
Full Baths 3
Half Baths 2
HOA Y/N N
Abv Grd Liv Area 3,988
Originating Board BRIGHT
Year Built 1985
Annual Tax Amount $8,179
Tax Year 2019
Lot Size 1.013 Acres
Acres 1.01
Property Description
Nature Lovers Dream. Large custom home in a private natural setting with beautiful outdoor living spaces -- paver patios with firepit, stone walls and spa; low maintenance deck and balconies off 2 master suites. Enjoy being close to Bull Run Marina, Burke Lake, Fountainhead parks. Historic Clifton with fabulous restaurants and stops is just 10 minutes away. The size and quality of construction is surprising at this price point. Come take a look at this special home. You won't find a more charming family room with wood beams and floor-to-ceiling brick fireplace opening to the deck and expansive back yard. Two master bedrooms with balcony, ensuite bath and walk-in-closet each on a separate floor for multi-generational privacy. The first floor office and living room are separated from the casual living spaces are perfect for today's work-from-home culture or even home schooling. No homeowner association. This spectacular one-of-a-kind property is waiting for you.
Location
State VA
County Fairfax
Zoning 030
Rooms
Other Rooms Living Room, Dining Room, Primary Bedroom, Sitting Room, Bedroom 2, Bedroom 3, Bedroom 4, Kitchen, Game Room, Family Room, Library, Foyer, Laundry, Storage Room, Primary Bathroom, Half Bath
Basement Full, Partially Finished, Side Entrance
Interior
Interior Features Attic, Breakfast Area, Built-Ins
Heating Heat Pump(s), Zoned
Cooling Central A/C, Zoned
Fireplaces Number 2
Equipment Built-In Range, Dryer, Washer, Refrigerator, Dishwasher
Appliance Built-In Range, Dryer, Washer, Refrigerator, Dishwasher
Heat Source Electric
Exterior
Exterior Feature Balconies- Multiple, Deck(s), Patio(s)
Parking Features Built In
Garage Spaces 2.0
Water Access N
View Trees/Woods
Roof Type Shingle
Accessibility None
Porch Balconies- Multiple, Deck(s), Patio(s)
Attached Garage 2
Total Parking Spaces 2
Garage Y
Building
Story 3+
Sewer Septic = # of BR
Water Well
Architectural Style Colonial, Split Level
Level or Stories 3+
Additional Building Above Grade, Below Grade
New Construction N
Schools
Elementary Schools Fairview
Middle Schools Robinson Secondary School
High Schools Robinson Secondary School
School District Fairfax County Public Schools
Others
Senior Community No
Tax ID 0864 05 0030A
Ownership Fee Simple
SqFt Source Assessor
Horse Property N
Special Listing Condition Standard
Read Less

Bought with Alexandra Eldredge • CENTURY 21 New Millennium
GET MORE INFORMATION





