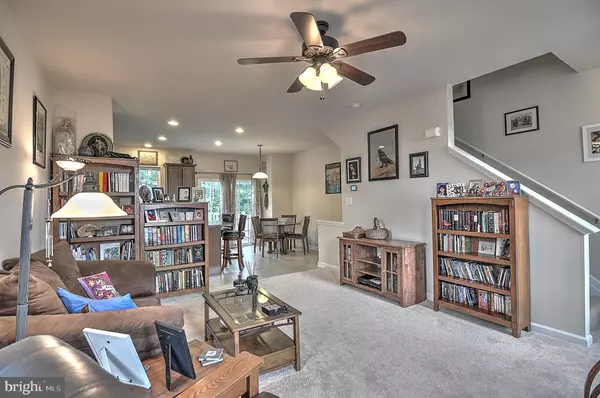For more information regarding the value of a property, please contact us for a free consultation.
20990 BRUNSWICK LN Millsboro, DE 19966
Want to know what your home might be worth? Contact us for a FREE valuation!

Our team is ready to help you sell your home for the highest possible price ASAP
Key Details
Sold Price $175,000
Property Type Townhouse
Sub Type End of Row/Townhouse
Listing Status Sold
Purchase Type For Sale
Square Footage 1,300 sqft
Price per Sqft $134
Subdivision Plantation Lakes
MLS Listing ID DESU146538
Sold Date 10/04/19
Style Contemporary
Bedrooms 2
Full Baths 2
Half Baths 1
HOA Fees $100/ann
HOA Y/N Y
Abv Grd Liv Area 1,300
Originating Board BRIGHT
Year Built 2017
Annual Tax Amount $2,195
Tax Year 2018
Lot Size 2,178 Sqft
Acres 0.05
Lot Dimensions 28.00 x 85.00
Property Description
END UNIT backing to the trees available now! Don't wait to build! 2 master suites! Like new townhome in the beautiful resort-like community of Plantation Lakes! Well appointed community at an affordable price, includes pool, clubhouse, pickle ball, tennis, fitness center, trails and more! Golf course runs throughout the community, but is completely optional keeping your fees down. Low HOA fees of only $101/month! New composite deck offers added outdoor living space overlooking the trees. First floor offers a bonus den and powder room. On the main floor you will find bright living space with your kitchen, dining and living room. On the top floor are 2 master suites. Price and location can't be beat! 30 minutes or less to surrounding beaches!
Location
State DE
County Sussex
Area Dagsboro Hundred (31005)
Zoning 2017
Interior
Interior Features Ceiling Fan(s), Combination Kitchen/Dining, Combination Kitchen/Living, Family Room Off Kitchen, Floor Plan - Open, Kitchen - Eat-In, Kitchen - Island, Primary Bath(s), Pantry, Walk-in Closet(s), Window Treatments
Hot Water Propane
Heating Forced Air
Cooling Central A/C
Flooring Carpet, Vinyl
Equipment Built-In Microwave, Dishwasher, Oven/Range - Electric, Refrigerator, Washer/Dryer Stacked
Furnishings No
Fireplace N
Appliance Built-In Microwave, Dishwasher, Oven/Range - Electric, Refrigerator, Washer/Dryer Stacked
Heat Source Propane - Owned
Laundry Main Floor
Exterior
Exterior Feature Deck(s)
Parking Features Garage - Front Entry, Garage Door Opener, Inside Access
Garage Spaces 2.0
Amenities Available Club House, Common Grounds, Exercise Room, Game Room, Golf Course Membership Available, Pool - Outdoor, Recreational Center, Tennis Courts
Water Access N
View Trees/Woods
Accessibility None
Porch Deck(s)
Attached Garage 1
Total Parking Spaces 2
Garage Y
Building
Story 3+
Sewer Public Sewer
Water Public
Architectural Style Contemporary
Level or Stories 3+
Additional Building Above Grade
New Construction N
Schools
Elementary Schools East Millsboro
Middle Schools Millsboro
High Schools Indian River
School District Indian River
Others
HOA Fee Include Common Area Maintenance,Lawn Care Front,Management,Pool(s),Recreation Facility,Snow Removal
Senior Community No
Tax ID 133-16.00-1268.00
Ownership Fee Simple
SqFt Source Estimated
Acceptable Financing Cash, Conventional, FHA, USDA
Listing Terms Cash, Conventional, FHA, USDA
Financing Cash,Conventional,FHA,USDA
Special Listing Condition Standard
Read Less

Bought with Rhonda Hitch • Century 21 Home Team Realty
GET MORE INFORMATION





