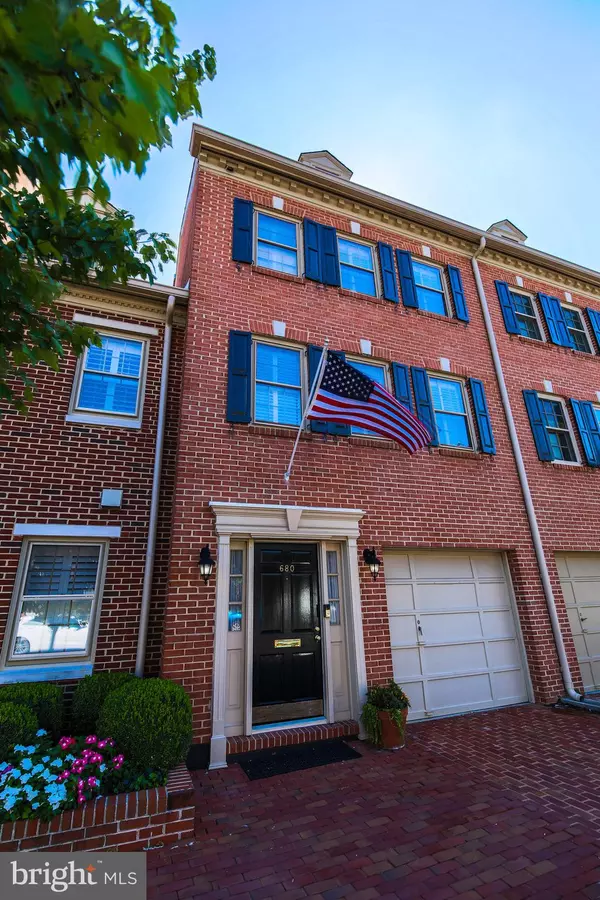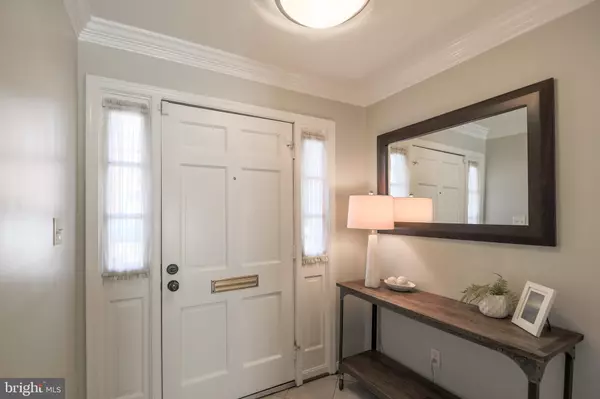For more information regarding the value of a property, please contact us for a free consultation.
680 S COLUMBUS ST Alexandria, VA 22314
Want to know what your home might be worth? Contact us for a FREE valuation!

Our team is ready to help you sell your home for the highest possible price ASAP
Key Details
Sold Price $829,900
Property Type Condo
Sub Type Condo/Co-op
Listing Status Sold
Purchase Type For Sale
Square Footage 2,031 sqft
Price per Sqft $408
Subdivision Washington Square
MLS Listing ID VAAX239554
Sold Date 10/08/19
Style Colonial
Bedrooms 3
Full Baths 3
Half Baths 1
Condo Fees $580/mo
HOA Y/N N
Abv Grd Liv Area 2,031
Originating Board BRIGHT
Year Built 1979
Annual Tax Amount $9,785
Tax Year 2018
Property Description
Just six blocks to King Street's dining and shopping district sits this stately four-level brick home. The 3 bedroom, 3 1/2 bath townhouse provides a seamless marriage of modern amenities nestled amongst the charm of Old Town's historic district. This sunny home boasts over 2,000 square feet of finished space, a one-car attached garage, one reserved covered garage parking space, hardwood floors, crown molding, plantation shutters, and plentiful updates. The ground level features a tiled foyer with coat closet, a discretely located first floor powder room, a bright family room with built-in shelves and wet bar, and a wood burning fireplace. Two sets of French doors offer a view of--and easy access to--the private fenced back courtyard, perfect for al fresco dining, grilling, relaxing, and entertaining. The second floor of the home features a spacious kitchen, complete with stainless steel appliances including a wine refrigerator and Electrolux induction cooktop with a double oven, a handcrafted subway tile backsplash, soapstone counters, and a large center island, which opens onto the spacious dining room featuring large scale dual pendant-style lighting. Also on this level is the home's living room, complete with a second wood-burning fireplace, built in display and storage space, and two French doors with Juliet balconies that let in both sunlight and cool fall breezes. The third floor is home to a large master suite and recently renovated en-suite bathroom with Toto and Kohler fixtures, a walk-in shower with a rain showerhead, a heated marble basket-weave tile floor, and a marble-topped vanity. A spacious second bedroom with a large walk-in closet is also located on this level, as is the second updated full bathroom with Rohl fixtures, a soaking tub/shower combination, Carrera marble vanity and heated marble mosaic floor tile. A stacked washer and dryer and linen closet are also conveniently located on this level. The home's top level features a large third bedroom with hardwood floors, a reading nook, the home's third full bathroom with shower and tub combination, and ample storage space. Monthly condo dues for the Washington Square community include exterior maintenance (including the roof), water, trash and snow removal, common area landscaping, common area maintenance including the parking garage and elevator, and more. The home's central Old Town location is a commuter's dream: one mile to King Street Metro, and easy access to I-95/495, Route 1, the GW Parkway, and the Mount Vernon bike trail. Whole Foods, Harris Teeter, Trader Joes, Balducci's, Starbucks, and farmers' markets are also located conveniently nearby.
Location
State VA
County Alexandria City
Zoning CD
Direction West
Rooms
Other Rooms Living Room, Dining Room, Primary Bedroom, Bedroom 2, Bedroom 3, Kitchen, Family Room, Laundry, Bathroom 2, Bathroom 3, Primary Bathroom, Half Bath
Interior
Interior Features Built-Ins, Carpet, Ceiling Fan(s), Chair Railings, Crown Moldings, Dining Area, Kitchen - Island, Primary Bath(s), Soaking Tub, Tub Shower, Upgraded Countertops, Wainscotting, Walk-in Closet(s), Wet/Dry Bar, Window Treatments, Wood Floors
Heating Heat Pump(s)
Cooling Central A/C, Ceiling Fan(s)
Fireplaces Number 2
Fireplaces Type Wood, Mantel(s)
Equipment Built-In Microwave, Dishwasher, Disposal, Icemaker, Refrigerator, Stainless Steel Appliances, Water Heater, Washer/Dryer Stacked, Stove
Furnishings No
Fireplace Y
Appliance Built-In Microwave, Dishwasher, Disposal, Icemaker, Refrigerator, Stainless Steel Appliances, Water Heater, Washer/Dryer Stacked, Stove
Heat Source Electric
Laundry Upper Floor
Exterior
Parking Features Garage - Front Entry, Inside Access
Garage Spaces 2.0
Parking On Site 1
Amenities Available Common Grounds, Reserved/Assigned Parking
Water Access N
Accessibility None
Attached Garage 1
Total Parking Spaces 2
Garage Y
Building
Story 3+
Sewer Public Sewer
Water Public
Architectural Style Colonial
Level or Stories 3+
Additional Building Above Grade, Below Grade
New Construction N
Schools
Elementary Schools Lyles-Crouch
Middle Schools George Washington
High Schools Alexandria City
School District Alexandria City Public Schools
Others
HOA Fee Include Common Area Maintenance,Ext Bldg Maint,Insurance,Lawn Care Front,Management,Sewer,Trash,Snow Removal,Water
Senior Community No
Tax ID 080.02-0A-05
Ownership Condominium
Special Listing Condition Standard
Read Less

Bought with Omar S Sherzai • Long & Foster Real Estate, Inc.
GET MORE INFORMATION





