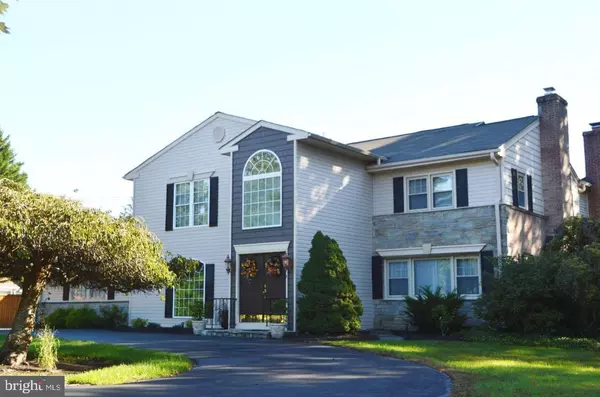For more information regarding the value of a property, please contact us for a free consultation.
3108 CENTERVILLE RD Wilmington, DE 19807
Want to know what your home might be worth? Contact us for a FREE valuation!

Our team is ready to help you sell your home for the highest possible price ASAP
Key Details
Sold Price $530,000
Property Type Single Family Home
Sub Type Detached
Listing Status Sold
Purchase Type For Sale
Square Footage 4,325 sqft
Price per Sqft $122
Subdivision Sedgely Farms
MLS Listing ID DENC417776
Sold Date 10/04/19
Style Colonial
Bedrooms 4
Full Baths 2
Half Baths 1
HOA Fees $2/ann
HOA Y/N Y
Abv Grd Liv Area 4,325
Originating Board BRIGHT
Year Built 1955
Annual Tax Amount $6,061
Tax Year 2018
Lot Size 0.570 Acres
Acres 0.57
Lot Dimensions 123 x 194
Property Description
One of the Best Valued Homes in all of 19807...with a New Price. Look. Non-Development like setting with no Deed restrictions. This home features 5 garage bays for the the Man with all the toys or serious car enthusiast and 4 Fireplaces with 4325 Sq. Ft of living space. The Detached three car Garage cannot be overlooked, it does offer 25' deep bays, excellent height if you wanted to add a Lift and Finished storage on the second level, that could become an additional office or man cave. This area could house a Boat, Jet ski's or even a Contractor's workshop and equipment..plus super convenient Circular Driveway and paved parking for well over 10+ Cars. This Home has a bit of everything for the new homeowners, why sit in a basement, the Home features a 40' x 25' "Above Grade" Great room that features a custom curved staircase, Grand Cathedral ceiling, with recessed lights and dual Ceiling fans, two stone corner Gas Fireplaces, a Built in entertainment area with a 70" Flat screen TV, a Bar area, and plenty of Flex space to make this area all your own. Plus there are are two sets of Atrium doors to a Stone Patio. The remodeled Eat-in Kitchen has 42" Raised Panel Cabinets, Granite countertops, custom Tile Backsplash and new 18"Tile Floor. There is an Amana Cooktop, with vented hood, Double Ovens, Built-in microwave Refrigerator &D/W. Microwave, plus a Two Tier breakfast bar with a Beverage refrigerator, that overlooks the breakfast room with three Arch top windows,and two Pantries. There is a step saving Dining room with chair and crown molding, and 15 panel lite doors that lead to an inviting Three season room. This room invites you onto a 33' x 21' Brick paver patio with a fountain and stairs to the private fenced rear yard. The formal area of the Home is a Large living Room with Gorgeous hardwood floors, big picture window and a wood Burning fireplace with colonial mantle...there is also a comfortable Library with a wood burning fireplace as well. Not to be overlooked is a grand two story entry and parlor, perfect for greeting your Guests at they arrive for the weekends events. The Master retreat w/ a Private office or Sitting area Features hardwood floors, a luxury Full Bath with corner whirlpool tub, large Shower with Glass doors and a skylight. Two huge walk in closets and two shoe closets. There are very good sized secondary bedrooms all with Hardwoods. This home has numerous upgrades and custom touches throughout, it is a rare find to experience all this home has to offer.
Location
State DE
County New Castle
Area Hockssn/Greenvl/Centrvl (30902)
Zoning NC15
Direction West
Rooms
Other Rooms Living Room, Dining Room, Primary Bedroom, Sitting Room, Bedroom 2, Bedroom 3, Bedroom 4, Kitchen, Library, Sun/Florida Room, Great Room, Utility Room
Basement Partial
Interior
Interior Features Floor Plan - Traditional, Kitchen - Eat-In, Kitchen - Island, Kitchen - Table Space, Pantry, Recessed Lighting, Skylight(s), Stall Shower, Upgraded Countertops, Wainscotting, Walk-in Closet(s), Wet/Dry Bar, WhirlPool/HotTub, Window Treatments, Primary Bath(s), Kitchen - Gourmet, Crown Moldings, Chair Railings, Ceiling Fan(s), Carpet, Built-Ins, Breakfast Area
Hot Water Natural Gas
Heating Forced Air
Cooling Central A/C
Flooring Ceramic Tile, Partially Carpeted, Tile/Brick, Wood
Fireplaces Number 4
Fireplaces Type Brick, Gas/Propane, Mantel(s), Stone
Equipment Built-In Microwave, Cooktop, Dishwasher, Disposal, Energy Efficient Appliances, Exhaust Fan, Icemaker, Instant Hot Water, Oven - Double, Refrigerator, Water Heater - High-Efficiency, Water Heater - Tankless
Fireplace Y
Window Features Bay/Bow,Double Pane,Energy Efficient,Replacement,Screens,Vinyl Clad
Appliance Built-In Microwave, Cooktop, Dishwasher, Disposal, Energy Efficient Appliances, Exhaust Fan, Icemaker, Instant Hot Water, Oven - Double, Refrigerator, Water Heater - High-Efficiency, Water Heater - Tankless
Heat Source Electric
Laundry Main Floor
Exterior
Exterior Feature Brick, Patio(s), Screened, Porch(es)
Parking Features Garage - Side Entry, Garage - Front Entry, Garage Door Opener, Inside Access, Oversized
Garage Spaces 15.0
Utilities Available Cable TV Available
Water Access N
Accessibility None
Porch Brick, Patio(s), Screened, Porch(es)
Attached Garage 2
Total Parking Spaces 15
Garage Y
Building
Lot Description Additional Lot(s), Landscaping, Not In Development
Story 2
Sewer Public Sewer
Water Public
Architectural Style Colonial
Level or Stories 2
Additional Building Above Grade, Below Grade
New Construction N
Schools
School District Red Clay Consolidated
Others
Senior Community No
Tax ID 07-028.40-026
Ownership Fee Simple
SqFt Source Assessor
Acceptable Financing FHA, Cash, VA, Conventional
Listing Terms FHA, Cash, VA, Conventional
Financing FHA,Cash,VA,Conventional
Special Listing Condition Standard
Read Less

Bought with Theodore C Fugee • Patterson-Schwartz-Hockessin
GET MORE INFORMATION





