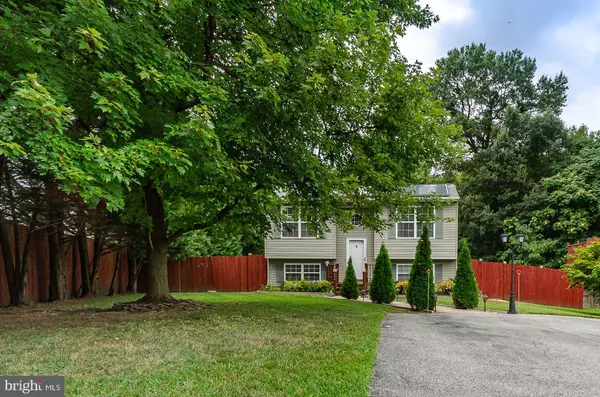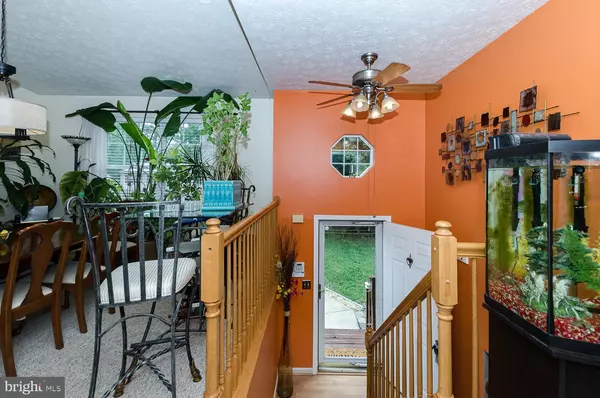For more information regarding the value of a property, please contact us for a free consultation.
604 WATERVIEW DR Orchard Beach, MD 21226
Want to know what your home might be worth? Contact us for a FREE valuation!

Our team is ready to help you sell your home for the highest possible price ASAP
Key Details
Sold Price $282,000
Property Type Single Family Home
Sub Type Detached
Listing Status Sold
Purchase Type For Sale
Square Footage 1,518 sqft
Price per Sqft $185
Subdivision Clearwater Beach
MLS Listing ID MDAA410468
Sold Date 10/07/19
Style Split Foyer
Bedrooms 3
Full Baths 3
HOA Y/N N
Abv Grd Liv Area 918
Originating Board BRIGHT
Year Built 1997
Annual Tax Amount $2,593
Tax Year 2018
Lot Size 6,250 Sqft
Acres 0.14
Property Description
Wonderful home located on a dead-end street that has a lot of privacy with a fenced back yard that backs to trees. This home has so many updates such as a completely remodeled kitchen with Pergo floors, plenty of cabinets, stainless steel appliances, breakfast bar with recessed and track lighting and the living/dining room has lots of light for plants. On this level, you have the Master bedroom with an updated master bath and the second bedroom with another updated full bath. On the lower level, you have the third bedroom and full bath. There is also, a nice family room with pellet stove for warm winter nights and an exercise area for equipment or office cove. This home has a lot of light both on the upper and lower level. There is a walkout to the backyard as well as a laundry and storage room. The updated deck off the kitchen is large with stairs to back yard and fire pit. This home is a SMART HOME and has security cameras and also has solar panels. The roof is 5 years old and the HVAC is approx 6 years old. Don't Miss Out!
Location
State MD
County Anne Arundel
Zoning RESIDENTIAL
Rooms
Other Rooms Living Room, Dining Room, Primary Bedroom, Bedroom 2, Bedroom 3, Kitchen, Family Room, Exercise Room, Laundry, Bathroom 1, Bathroom 3, Primary Bathroom
Basement Daylight, Full, Fully Finished, Improved, Walkout Level, Sump Pump
Main Level Bedrooms 2
Interior
Interior Features Carpet, Ceiling Fan(s), Built-Ins, Combination Dining/Living, Kitchen - Gourmet, Primary Bath(s), Recessed Lighting, Upgraded Countertops, Soaking Tub
Heating Heat Pump(s)
Cooling Ceiling Fan(s), Central A/C, Heat Pump(s)
Fireplaces Number 1
Fireplaces Type Other, Fireplace - Glass Doors
Equipment Built-In Microwave, Dishwasher, Disposal, Dryer - Front Loading, Exhaust Fan, Oven/Range - Electric, Refrigerator, Stainless Steel Appliances, Washer - Front Loading
Fireplace Y
Appliance Built-In Microwave, Dishwasher, Disposal, Dryer - Front Loading, Exhaust Fan, Oven/Range - Electric, Refrigerator, Stainless Steel Appliances, Washer - Front Loading
Heat Source Electric
Exterior
Exterior Feature Deck(s), Patio(s)
Garage Spaces 2.0
Water Access N
View Trees/Woods
Accessibility None
Porch Deck(s), Patio(s)
Total Parking Spaces 2
Garage N
Building
Story 2
Sewer Public Sewer
Water Public
Architectural Style Split Foyer
Level or Stories 2
Additional Building Above Grade, Below Grade
New Construction N
Schools
School District Anne Arundel County Public Schools
Others
Senior Community No
Tax ID 020320590077919
Ownership Fee Simple
SqFt Source Estimated
Security Features Security System
Acceptable Financing Cash, Conventional, FHA, VA
Listing Terms Cash, Conventional, FHA, VA
Financing Cash,Conventional,FHA,VA
Special Listing Condition Standard
Read Less

Bought with Andrew D Schweigman • Douglas Realty, LLC
GET MORE INFORMATION





