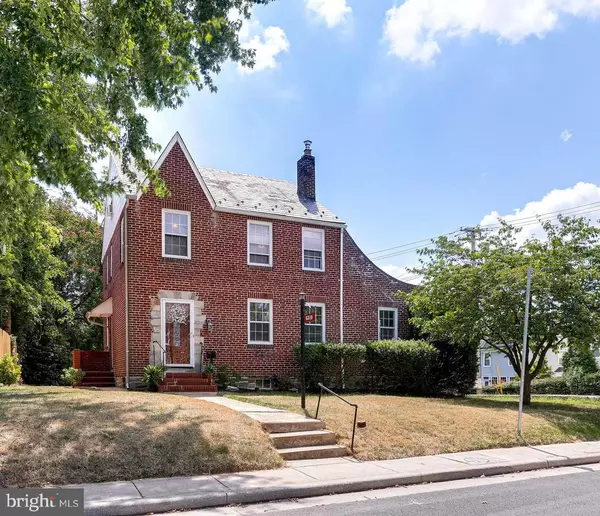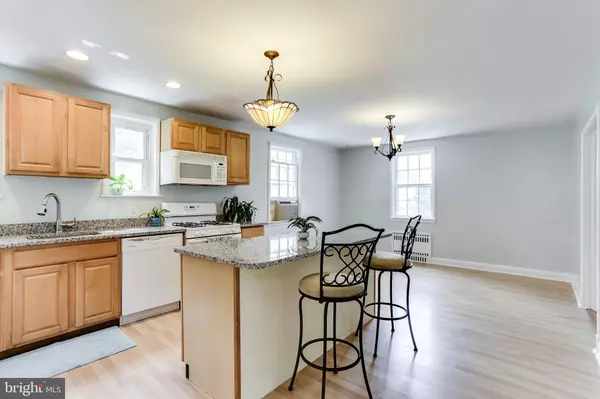For more information regarding the value of a property, please contact us for a free consultation.
6319 MOUNT RIDGE RD Baltimore, MD 21228
Want to know what your home might be worth? Contact us for a FREE valuation!

Our team is ready to help you sell your home for the highest possible price ASAP
Key Details
Sold Price $267,000
Property Type Single Family Home
Sub Type Detached
Listing Status Sold
Purchase Type For Sale
Square Footage 1,968 sqft
Price per Sqft $135
Subdivision Mount Ridge
MLS Listing ID MDBC469806
Sold Date 09/30/19
Style Colonial
Bedrooms 4
Full Baths 2
HOA Y/N N
Abv Grd Liv Area 1,668
Originating Board BRIGHT
Year Built 1941
Annual Tax Amount $3,926
Tax Year 2018
Lot Size 5,460 Sqft
Acres 0.13
Lot Dimensions 1.00 x
Property Description
Classic, all brick Colonial with lots of character & charming features including arched doorways, exposed, gleaming hardwood floors! Spacious living room opens to dining room & updated kitchen with new granite countertops & center island. Main floor master bedroom & full bath. Upstairs features two large bedrooms, full bath & bonus room perfect for future laundry room which leads to great finished attic space (potential 4th bedroom)! Move-in ready & freshly painted neutral color throughout. Outside features side patio, rear, private yard, not one, but two garages & plenty of parking (both on and off street!) Convenient location to shopping, restaurants & major routes! **OPEN HOUSE SUNDAY 8/25 1 to 3 pm!!**
Location
State MD
County Baltimore
Zoning R
Rooms
Other Rooms Living Room, Dining Room, Bedroom 2, Bedroom 3, Bedroom 4, Kitchen, Basement, Bedroom 1, Bonus Room
Basement Full, Improved
Main Level Bedrooms 1
Interior
Interior Features Attic, Ceiling Fan(s), Combination Kitchen/Dining, Entry Level Bedroom, Floor Plan - Traditional, Wood Floors, Kitchen - Island
Heating Radiator
Cooling Window Unit(s)
Fireplaces Number 1
Fireplaces Type Wood
Equipment Refrigerator, Stove, Dishwasher, Dryer, Washer, Microwave
Fireplace Y
Appliance Refrigerator, Stove, Dishwasher, Dryer, Washer, Microwave
Heat Source Natural Gas
Exterior
Exterior Feature Patio(s)
Parking Features Basement Garage, Garage - Rear Entry
Garage Spaces 4.0
Water Access N
Accessibility None
Porch Patio(s)
Attached Garage 2
Total Parking Spaces 4
Garage Y
Building
Story 3+
Sewer Public Sewer
Water Public
Architectural Style Colonial
Level or Stories 3+
Additional Building Above Grade, Below Grade
New Construction N
Schools
School District Baltimore County Public Schools
Others
Pets Allowed N
Senior Community No
Tax ID 04010107580090
Ownership Fee Simple
SqFt Source Assessor
Horse Property N
Special Listing Condition Standard
Read Less

Bought with Michael D. Patterson • Keller Williams Legacy Central
GET MORE INFORMATION





