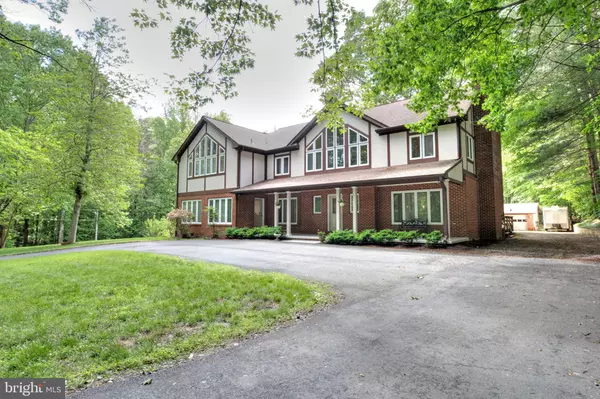For more information regarding the value of a property, please contact us for a free consultation.
11701 LAKEWOOD LN Fairfax Station, VA 22039
Want to know what your home might be worth? Contact us for a FREE valuation!

Our team is ready to help you sell your home for the highest possible price ASAP
Key Details
Sold Price $860,000
Property Type Single Family Home
Sub Type Detached
Listing Status Sold
Purchase Type For Sale
Square Footage 4,304 sqft
Price per Sqft $199
Subdivision Lakewood Estates
MLS Listing ID VAFX1061844
Sold Date 10/02/19
Style Colonial
Bedrooms 4
Full Baths 4
Half Baths 1
HOA Y/N N
Abv Grd Liv Area 3,804
Originating Board BRIGHT
Year Built 1966
Annual Tax Amount $8,969
Tax Year 2018
Lot Size 3.555 Acres
Acres 3.55
Property Description
Beautiful colonial located on a gorgeous 3.6 acre lot. Walk into this amazing home and be blown away by its charm. Discover beautiful hardwood floors throughout the main level and a spacious family area, great for entertaining guests. This home includes a main level office and a living room featuring a gorgeous brick wall and fireplace. Sit near the fire and unwind with a cup of tea or enjoy a book. This spacious kitchen offers plenty of room for cooking great meals during holidays and celebrations. Enjoy weekend brunch at the breakfast table. Walk out to a large deck and relax in the warm sun with a cool glass of iced tea. With a beautiful large lot of land you'll be able to have multiple guests over while you host lively summer cookouts. Retreat to a tremendous master bedroom presenting a vaulted ceiling. Enjoy a fireplace and a large soaking tub as you unwind. Open up the doors leading to the private balcony in the morning and enjoy a cool breeze. This home has everything you're looking for and more. Come visit this exquisite home. Near Hemlock Regional Park and Fairfax Station Square. 40 minutes to Ronald Reagan National Airport.
Location
State VA
County Fairfax
Zoning 030
Rooms
Other Rooms Living Room, Dining Room, Bedroom 2, Bedroom 3, Bedroom 4, Kitchen, Family Room, Foyer, Bedroom 1, Laundry, Office, Utility Room
Basement Full, Walkout Level
Interior
Interior Features Breakfast Area, Carpet, Ceiling Fan(s), Dining Area, Formal/Separate Dining Room, Kitchen - Eat-In, Primary Bath(s), Pantry, Recessed Lighting, Upgraded Countertops, Walk-in Closet(s), Wood Floors
Hot Water Electric
Heating Heat Pump(s)
Cooling Central A/C
Fireplaces Number 2
Equipment Built-In Microwave, Cooktop, Dishwasher, Disposal, Dryer, Freezer, Icemaker, Oven - Wall, Washer
Fireplace Y
Window Features Bay/Bow
Appliance Built-In Microwave, Cooktop, Dishwasher, Disposal, Dryer, Freezer, Icemaker, Oven - Wall, Washer
Heat Source Electric
Exterior
Exterior Feature Balcony, Deck(s), Brick, Patio(s)
Parking Features Garage - Front Entry
Garage Spaces 2.0
Water Access N
View Trees/Woods
Accessibility None
Porch Balcony, Deck(s), Brick, Patio(s)
Total Parking Spaces 2
Garage Y
Building
Story 3+
Sewer Septic Exists
Water Private, Well
Architectural Style Colonial
Level or Stories 3+
Additional Building Above Grade, Below Grade
Structure Type Vaulted Ceilings
New Construction N
Schools
Elementary Schools Fairview
Middle Schools Robinson Secondary School
High Schools Robinson Secondary School
School District Fairfax County Public Schools
Others
Senior Community No
Tax ID 0952 02 0015
Ownership Fee Simple
SqFt Source Assessor
Special Listing Condition Standard
Read Less

Bought with Lily L Cole • Long & Foster Real Estate, Inc.
GET MORE INFORMATION





