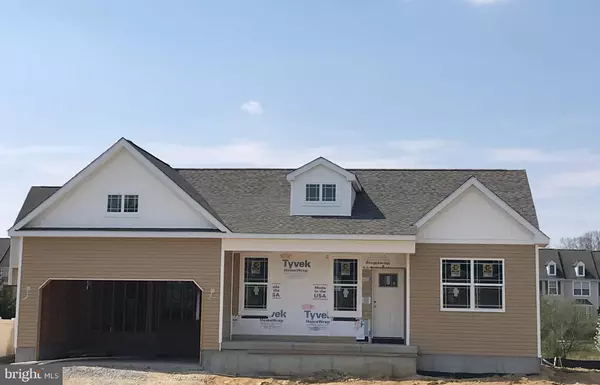For more information regarding the value of a property, please contact us for a free consultation.
376 NORTHDOWN DR Dover, DE 19901
Want to know what your home might be worth? Contact us for a FREE valuation!

Our team is ready to help you sell your home for the highest possible price ASAP
Key Details
Sold Price $235,000
Property Type Single Family Home
Sub Type Detached
Listing Status Sold
Purchase Type For Sale
Square Footage 1,491 sqft
Price per Sqft $157
Subdivision Village Of Westove
MLS Listing ID DEKT220492
Sold Date 09/20/19
Style Ranch/Rambler
Bedrooms 3
Full Baths 2
HOA Fees $20/ann
HOA Y/N Y
Abv Grd Liv Area 1,491
Originating Board BRIGHT
Annual Tax Amount $1,218
Tax Year 2019
Lot Size 7,560 Sqft
Acres 0.17
Lot Dimensions 70.00 x 108.00
Property Description
We are proud to introduce The Bedford Ranch. Ready in August this home won't disappoint you. Included in this awesome price are 42 inch birch kitchen cabinets with crown molding and granite counter tops. This is a three bedroom spilt plan. It is host to a gracious family room. The floor plan has an open concept and the kitchen and eat-in area flow nicely into the family room. There may still be time for you to pick your selections! Standard and always included by this builder is Carolina Beaded Siding, Architectural Shingles, a full concrete poured basement with egress exit, ceiling fans, and Pella windows. Call listing agent for more details. We are open on the weekends and by appointment. KEEP IN MIND THIS IS AN ACTIVE CONSTRUCTION SITE. Safety is of the utmost importance. Please use caution when walking properties at all times.
Location
State DE
County Kent
Area Capital (30802)
Zoning RM1
Rooms
Other Rooms Primary Bedroom, Bedroom 2, Bedroom 3, Kitchen, Family Room
Basement Poured Concrete
Main Level Bedrooms 3
Interior
Hot Water Electric
Heating Forced Air
Cooling Central A/C, Ceiling Fan(s)
Flooring Fully Carpeted, Hardwood
Heat Source Natural Gas
Exterior
Parking Features Garage - Front Entry
Garage Spaces 2.0
Water Access N
Roof Type Architectural Shingle
Accessibility None
Attached Garage 2
Total Parking Spaces 2
Garage Y
Building
Story 1
Sewer Public Sewer
Water Public
Architectural Style Ranch/Rambler
Level or Stories 1
Additional Building Above Grade, Below Grade
New Construction Y
Schools
School District Capital
Others
Senior Community No
Tax ID ED-05-07609-03-2400-000
Ownership Fee Simple
SqFt Source Assessor
Acceptable Financing Conventional, FHA, VA
Listing Terms Conventional, FHA, VA
Financing Conventional,FHA,VA
Special Listing Condition Standard
Read Less

Bought with Andrea M Selvaggio • Delaware Homes Inc
GET MORE INFORMATION



