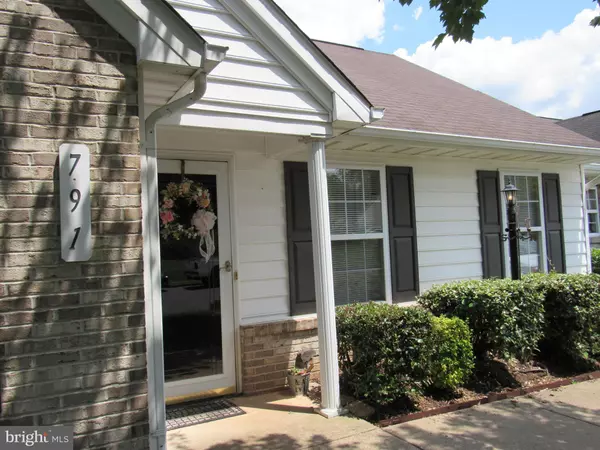For more information regarding the value of a property, please contact us for a free consultation.
791 RIPPLEBROOK DR Culpeper, VA 22701
Want to know what your home might be worth? Contact us for a FREE valuation!

Our team is ready to help you sell your home for the highest possible price ASAP
Key Details
Sold Price $230,000
Property Type Single Family Home
Sub Type Detached
Listing Status Sold
Purchase Type For Sale
Square Footage 1,170 sqft
Price per Sqft $196
Subdivision South Ridge
MLS Listing ID VACU139224
Sold Date 10/01/19
Style Ranch/Rambler
Bedrooms 3
Full Baths 2
HOA Fees $74/qua
HOA Y/N Y
Abv Grd Liv Area 1,170
Originating Board BRIGHT
Year Built 1997
Annual Tax Amount $1,189
Tax Year 2018
Lot Size 5,663 Sqft
Acres 0.13
Property Description
This Lovely Three Bed Room Two Bath Home Is Located In The Sought After Community of Southridge. The Open Floor Plan Is Inviting With A Spacious Living Room And Dining Area With Vaulted Ceiling As Well As An Ample Kitchen With Table Space. There Is Also A Laundry/ Mud Room With Great Shelving For Storage Or Extra Pantry Space. The Third Bedroom Easily Lends It's Self As A Possible Study/Den/Library. While The Front Lawn Is Quite Impressive, The Large Rear Lawn Offers A Supreme Outdoor Living Space That Is Great For Serenity Or Perfect For Entertaining. It Consists Of A Privacy Fence, Patio, Lush Floral Gardens And Even A Shed. While You're Likely Not Going To Want To Leave This Lovely Setting The Community Does Have Plenty More To Offer To Include A Club House, Outdoor Pool, Playground And Sidewalks Throughout. The HVAC , Hotwater Heater And Flooring Are All Newer. This Community Is Convenient to Fine Dining and Great Shopping and All Things Fabulous In Downtown Culpeper! A Great Offering That's Sure To Not Last Long. And Just To Sweeten The Deal A BRAND NEW ROOF IS BEING PUT ON THIS WEEK!
Location
State VA
County Culpeper
Zoning R2
Rooms
Other Rooms Living Room, Dining Room, Primary Bedroom, Bedroom 2, Bedroom 3, Kitchen
Main Level Bedrooms 3
Interior
Interior Features Carpet, Ceiling Fan(s), Combination Dining/Living, Entry Level Bedroom, Floor Plan - Open, Kitchen - Table Space
Heating Forced Air
Cooling Central A/C, Ceiling Fan(s)
Equipment Built-In Microwave, Dishwasher, Dryer, Oven/Range - Electric, Washer
Appliance Built-In Microwave, Dishwasher, Dryer, Oven/Range - Electric, Washer
Heat Source Natural Gas
Exterior
Exterior Feature Patio(s)
Fence Partially, Wood
Water Access N
Accessibility None
Porch Patio(s)
Garage N
Building
Story 1
Sewer Public Sewer
Water Public
Architectural Style Ranch/Rambler
Level or Stories 1
Additional Building Above Grade, Below Grade
Structure Type Vaulted Ceilings
New Construction N
Schools
School District Culpeper County Public Schools
Others
Senior Community No
Tax ID 50-B-7- -139
Ownership Fee Simple
SqFt Source Assessor
Special Listing Condition Standard
Read Less

Bought with Joyce L Wilson • RE/MAX Gateway
GET MORE INFORMATION





