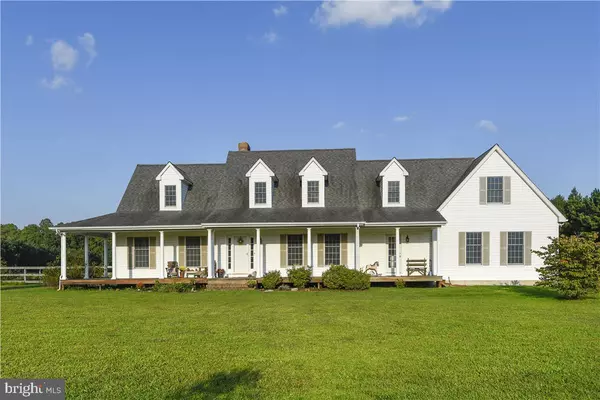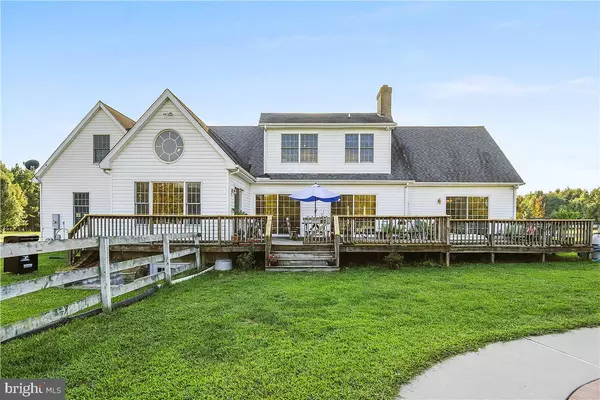For more information regarding the value of a property, please contact us for a free consultation.
23280 WILDER WAY Denton, MD 21629
Want to know what your home might be worth? Contact us for a FREE valuation!

Our team is ready to help you sell your home for the highest possible price ASAP
Key Details
Sold Price $555,000
Property Type Single Family Home
Sub Type Detached
Listing Status Sold
Purchase Type For Sale
Square Footage 4,375 sqft
Price per Sqft $126
Subdivision None Available
MLS Listing ID MDCM122550
Sold Date 10/01/19
Style Cape Cod
Bedrooms 4
Full Baths 2
Half Baths 1
HOA Y/N N
Abv Grd Liv Area 3,175
Originating Board BRIGHT
Year Built 2004
Annual Tax Amount $4,443
Tax Year 2018
Lot Size 16.070 Acres
Acres 16.07
Lot Dimensions x 0.00
Property Description
Incredible custom-built home on a 16-acre farmette. This home has it all with plenty of living space including two family rooms, one downstairs and one upstairs, first floor master suite, a separate dining room, second floor sitting area and gourmet kitchen with a breakfast room. The interior of the house is enhanced with an open floor plan, hickory hardwood floors, stainless steel appliances, granite countertops, Amish cabinetry, crown and chair rail molding, recessed lighting and ceiling fans. Take in the amazing scenic and pastural views from the front porch or the large back deck. Exterior features include a gunite pool, attached two-car garage, run in shed and a fenced-in pasture great for horses. Minutes away from the Tuckahoe boat launch/landing. Easy commute to the Bay Bridge and just minutes from Easton and Denton.
Location
State MD
County Caroline
Zoning R
Rooms
Other Rooms Dining Room, Primary Bedroom, Sitting Room, Bedroom 4, Kitchen, Family Room, Foyer, Breakfast Room, 2nd Stry Fam Rm, Laundry, Bathroom 2, Bathroom 3, Primary Bathroom
Basement Daylight, Partial, Interior Access, Outside Entrance, Partially Finished
Main Level Bedrooms 1
Interior
Interior Features Breakfast Area, Carpet, Ceiling Fan(s), Central Vacuum, Chair Railings, Combination Kitchen/Living, Crown Moldings, Dining Area, Entry Level Bedroom, Family Room Off Kitchen, Floor Plan - Traditional, Formal/Separate Dining Room, Kitchen - Eat-In, Kitchen - Gourmet, Kitchen - Island, Kitchen - Table Space, Primary Bath(s), Recessed Lighting, Skylight(s), Soaking Tub, Upgraded Countertops, Wainscotting, Walk-in Closet(s), Wood Floors, Wood Stove
Hot Water Bottled Gas
Heating Heat Pump(s)
Cooling Ceiling Fan(s), Central A/C
Fireplaces Number 1
Fireplaces Type Brick, Fireplace - Glass Doors
Equipment Central Vacuum, Cooktop, Cooktop - Down Draft, Dishwasher, Disposal, Dryer, Exhaust Fan, Icemaker, Microwave, Oven - Double, Oven - Self Cleaning, Oven - Wall, Range Hood, Refrigerator, Washer
Furnishings No
Fireplace Y
Window Features Bay/Bow,Double Hung,Screens,Skylights
Appliance Central Vacuum, Cooktop, Cooktop - Down Draft, Dishwasher, Disposal, Dryer, Exhaust Fan, Icemaker, Microwave, Oven - Double, Oven - Self Cleaning, Oven - Wall, Range Hood, Refrigerator, Washer
Heat Source Electric
Laundry Main Floor
Exterior
Exterior Feature Deck(s), Patio(s), Porch(es)
Parking Features Garage Door Opener, Garage - Side Entry, Inside Access, Oversized
Garage Spaces 2.0
Pool Gunite
Water Access N
View Pasture, Scenic Vista, Trees/Woods
Roof Type Shingle
Accessibility None
Porch Deck(s), Patio(s), Porch(es)
Attached Garage 2
Total Parking Spaces 2
Garage Y
Building
Story 3+
Sewer Septic Exists
Water Well
Architectural Style Cape Cod
Level or Stories 3+
Additional Building Above Grade, Below Grade
Structure Type 9'+ Ceilings,Cathedral Ceilings,Dry Wall
New Construction N
Schools
Elementary Schools Call School Board
Middle Schools Call School Board
High Schools Call School Board
School District Caroline County Public Schools
Others
Senior Community No
Tax ID 06-015611
Ownership Fee Simple
SqFt Source Estimated
Horse Property Y
Special Listing Condition Standard
Read Less

Bought with Dennis L Covey Jr. • EXIT Latham Realty
GET MORE INFORMATION





