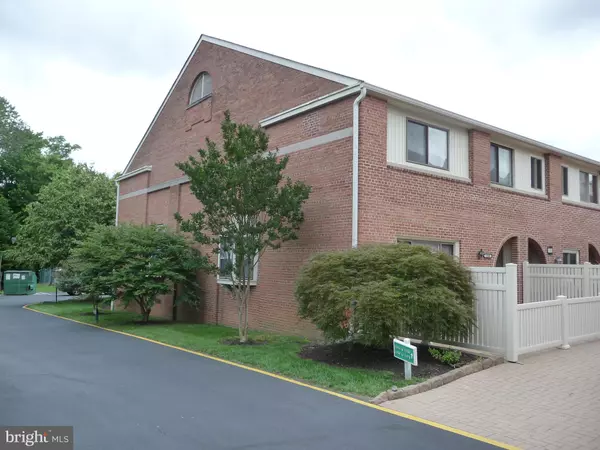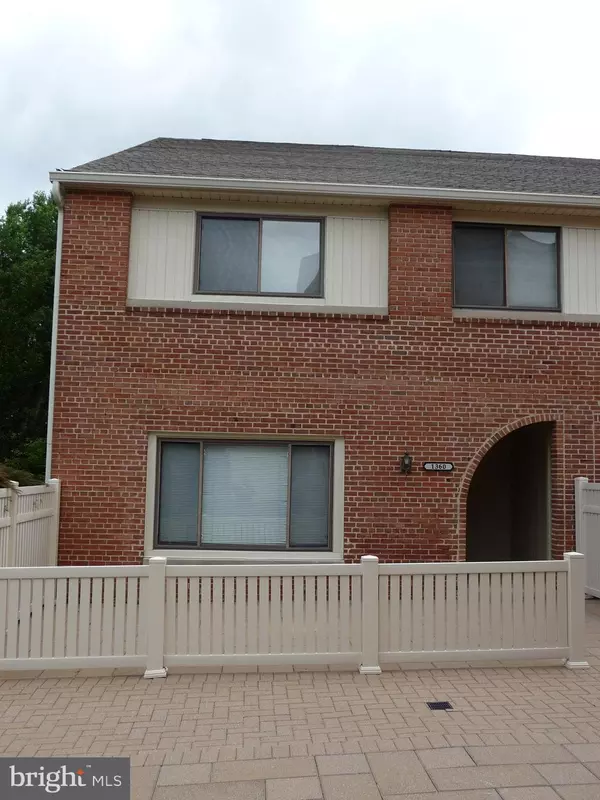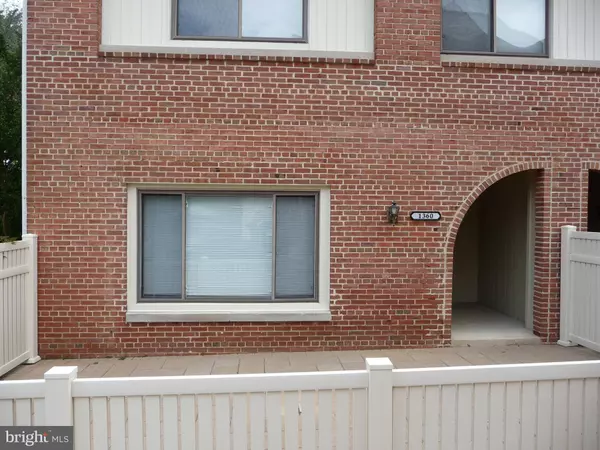For more information regarding the value of a property, please contact us for a free consultation.
1360 BIRCH LN #D1 Wilmington, DE 19809
Want to know what your home might be worth? Contact us for a FREE valuation!

Our team is ready to help you sell your home for the highest possible price ASAP
Key Details
Sold Price $175,000
Property Type Condo
Sub Type Condo/Co-op
Listing Status Sold
Purchase Type For Sale
Subdivision Parkridge At Bellview
MLS Listing ID DENC481304
Sold Date 09/27/19
Style Colonial
Bedrooms 2
Full Baths 2
Half Baths 1
Condo Fees $303/mo
HOA Y/N N
Originating Board BRIGHT
Year Built 1986
Annual Tax Amount $2,472
Tax Year 2018
Lot Dimensions 0.00 x 0.00
Property Description
Don't miss out on the rarely available, spacious, nicely maintained, End unit town home in Parkridge at Bellevue. Enter into a very large family room with bay windows allowing lots of natural light. This unit features an open floor plan with a separate dining room which allows for more formal occasions and the the nice kitchen features plenty of cabinets and counter space, a large, tiled backsplash, white appliances, ceiling fan, pantry and eat-in area. There is a beautifully updated powder room located on the main level as well.. Upstairs, The master bedroom has a Full bathroom , his and hers closets and a separate office/sitting room . There is an additional good size bedroom and full hall bath. An upstairs laundry adds major convenience. This unit includes a large attic with easy access. Parkridge is located 2 minutes from I95, close to parks, restaurants, and shopping. There is a large parking lot located directly across from this unit and the neighborhood has tennis courts and a pool. This house has a fantastic front porch perfect for relaxing or entertaining. Show it Today!
Location
State DE
County New Castle
Area Brandywine (30901)
Zoning NCGA
Rooms
Other Rooms Living Room, Dining Room, Primary Bedroom, Bedroom 2, Kitchen
Interior
Interior Features Carpet, Ceiling Fan(s), Dining Area, Floor Plan - Open, Formal/Separate Dining Room, Kitchen - Eat-In, Primary Bath(s), Pantry, Recessed Lighting, Tub Shower
Hot Water Electric
Heating Forced Air
Cooling Central A/C
Flooring Carpet, Tile/Brick, Laminated
Equipment Dishwasher, Disposal, Dryer - Electric, Oven - Self Cleaning, Oven/Range - Electric, Refrigerator, Washer, Water Heater
Fireplace N
Window Features Replacement,Double Pane
Appliance Dishwasher, Disposal, Dryer - Electric, Oven - Self Cleaning, Oven/Range - Electric, Refrigerator, Washer, Water Heater
Heat Source Electric
Exterior
Amenities Available Pool - Outdoor, Tennis Courts
Water Access N
Roof Type Architectural Shingle,Pitched
Accessibility None
Garage N
Building
Story 2
Sewer Public Sewer
Water Public
Architectural Style Colonial
Level or Stories 2
Additional Building Above Grade, Below Grade
Structure Type 9'+ Ceilings
New Construction N
Schools
Elementary Schools Mount Pleasant
Middle Schools Dupont
High Schools Mount Pleasant
School District Brandywine
Others
HOA Fee Include Common Area Maintenance,Ext Bldg Maint,Lawn Maintenance,Pool(s),Snow Removal
Senior Community No
Tax ID 06-141.00-032.C.D001
Ownership Condominium
Acceptable Financing Conventional
Listing Terms Conventional
Financing Conventional
Special Listing Condition Standard
Read Less

Bought with Ruth Govatos • Patterson-Schwartz-Brandywine
GET MORE INFORMATION





