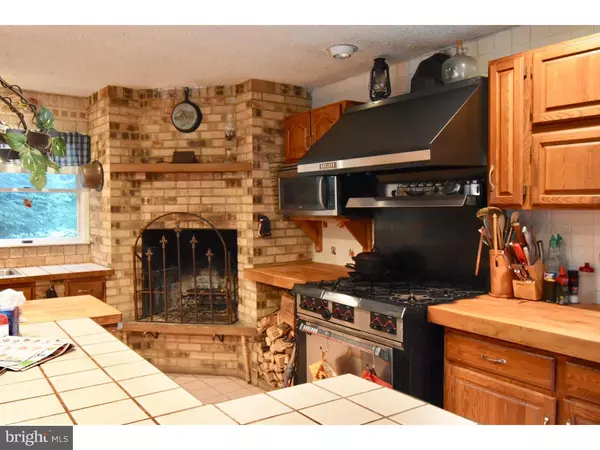For more information regarding the value of a property, please contact us for a free consultation.
241 LONG SWAMP RD New Egypt, NJ 08533
Want to know what your home might be worth? Contact us for a FREE valuation!

Our team is ready to help you sell your home for the highest possible price ASAP
Key Details
Sold Price $455,000
Property Type Single Family Home
Sub Type Detached
Listing Status Sold
Purchase Type For Sale
Square Footage 2,692 sqft
Price per Sqft $169
Subdivision None Available
MLS Listing ID 1002634974
Sold Date 10/01/19
Style Cape Cod
Bedrooms 4
Full Baths 2
Half Baths 1
HOA Y/N N
Abv Grd Liv Area 2,692
Originating Board TREND
Year Built 1982
Annual Tax Amount $10,322
Tax Year 2018
Lot Size 1.000 Acres
Acres 7.0
Property Description
Welcome to your own secluded outdoor oasis! The lengthy tree lined driveway leads you to a spacious 4-bedroom, 2.5 bath Country Cape, complete with wrap-around porch. The entire home has been freshly painted and ready for you to add your own charm. The enormous kitchen is equipped with a commercial stove, brick fireplace and vast center island with seating for 8! The deck is just through the sliding glass doors, making this kitchen perfect for family gatherings inside or out. The butler s pantry is just steps away and conveniently located near the laundry room which also boasts extra cabinets for storage. The formal dining room adorned with tile floors has plenty of space and then some for all your holiday meals. Around the corner you find a very spacious living room with a cozy fireplace and additional access to your deck and hot tub! Who doesn t want a huge master bedroom!? The master suite sports double closets and full bath with a large whirlpool tub. The upper level bedrooms are bright and roomy with lovely views of the property. With 7 acres you have plenty of room to explore all your outdoor adventures. The back acres are fenced and supplied with water and electric. There are two buildings perfect for equipment storage, feed, tack or toys! Both buildings are easily customizable to your needs. Additionally, the property has several fruit trees and a grapevine and if that s not enough you can even do a little fishing in the pond! If your looking for privacy and room to do what your heart desires, this is your place! Property is currently farm tax assessed.
Location
State NJ
County Ocean
Area Plumsted Twp (21524)
Zoning RA3
Rooms
Other Rooms Living Room, Dining Room, Primary Bedroom, Bedroom 2, Bedroom 3, Kitchen, Bedroom 1, Other, Attic
Basement Full
Main Level Bedrooms 1
Interior
Interior Features Primary Bath(s), Butlers Pantry, Skylight(s), Ceiling Fan(s), WhirlPool/HotTub, Stall Shower, Kitchen - Eat-In
Hot Water Oil
Heating Wood Burn Stove, Baseboard - Hot Water
Cooling Central A/C, Wall Unit
Flooring Wood, Fully Carpeted, Tile/Brick, Ceramic Tile
Fireplaces Number 2
Fireplaces Type Brick, Stone
Equipment Commercial Range, Dishwasher, Trash Compactor
Fireplace Y
Appliance Commercial Range, Dishwasher, Trash Compactor
Heat Source Oil, Wood, Coal
Laundry Main Floor
Exterior
Exterior Feature Deck(s), Porch(es)
Parking Features Additional Storage Area, Garage - Front Entry
Garage Spaces 7.0
Fence Other, Wood
Utilities Available Cable TV
Water Access N
View Pasture, Pond, Trees/Woods
Roof Type Shingle
Accessibility None
Porch Deck(s), Porch(es)
Total Parking Spaces 7
Garage Y
Building
Lot Description Front Yard, SideYard(s), Backs to Trees, Landscaping, Rear Yard
Story 2
Foundation Block
Sewer On Site Septic
Water Well
Architectural Style Cape Cod
Level or Stories 2
Additional Building Above Grade
New Construction N
Schools
Middle Schools New Egypt
High Schools New Egypt
School District Plumsted Township
Others
Senior Community No
Tax ID 24-00082-00001 07
Ownership Fee Simple
SqFt Source Assessor
Acceptable Financing Conventional, VA, FHA 203(b), USDA
Horse Property Y
Horse Feature Paddock, Riding Ring, Horses Allowed
Listing Terms Conventional, VA, FHA 203(b), USDA
Financing Conventional,VA,FHA 203(b),USDA
Special Listing Condition Standard
Read Less

Bought with Christine E Haines • RE/MAX at Home
GET MORE INFORMATION





