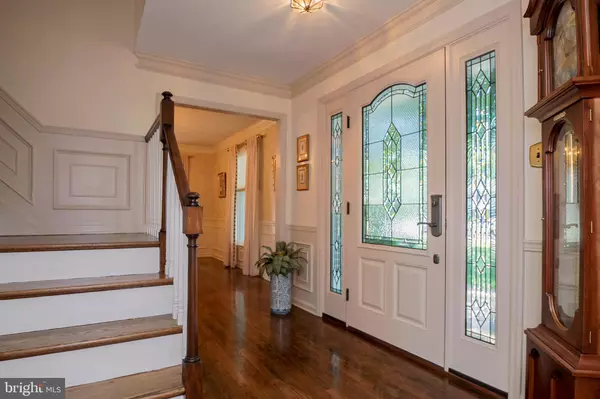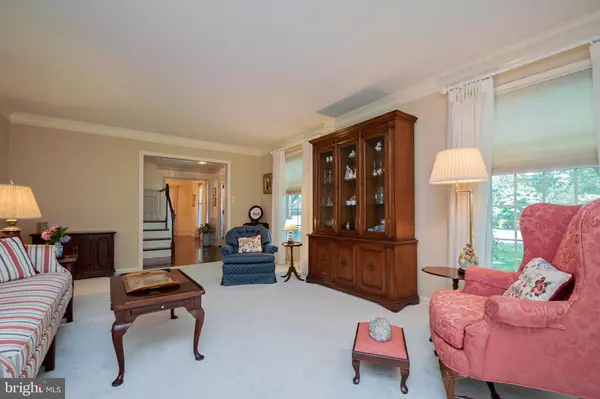For more information regarding the value of a property, please contact us for a free consultation.
11 TENBY CHASE DR Newark, DE 19711
Want to know what your home might be worth? Contact us for a FREE valuation!

Our team is ready to help you sell your home for the highest possible price ASAP
Key Details
Sold Price $457,000
Property Type Single Family Home
Sub Type Detached
Listing Status Sold
Purchase Type For Sale
Square Footage 3,475 sqft
Price per Sqft $131
Subdivision Tenby Chase
MLS Listing ID DENC483542
Sold Date 09/30/19
Style Colonial
Bedrooms 4
Full Baths 2
Half Baths 1
HOA Fees $5/ann
HOA Y/N Y
Abv Grd Liv Area 3,050
Originating Board BRIGHT
Year Built 1973
Annual Tax Amount $4,452
Tax Year 2018
Lot Size 0.840 Acres
Acres 0.84
Lot Dimensions 150 X 249
Property Description
Lovely Colonial in popular Tenby Chase on a level, landscaped lot located in North Star feeder pattern. This meticulous home has been lovingly cared for by its original owners. The home boasts gleaming hardwood flooring throughout, extensive crown molding, wainscoting and updates galore- including an 11 year old roof and 7 year old Tilt-in Windows (w lifetime warranty transferable to new owner). The pretty Living Room was recently painted and has brand new carpeting (over H/W) and the large Dining Room is perfect for formal dining. The updated and expanded Kitchen (2000) is spacious- it has extensive, granite counter tops, large island, SS Appliances, new dishwasher, ceramic tile backsplash, big pantry with pull outs, 42" cabinets plus a convenient Breakfast Area with french doors leading to a brick patio. The first floor Laundry has a slider pocket door, closet and cabinets. There is also a 11 x 10 room off the Kitchen, used as an Office but could be a playroom, additional storage/pantry. The open floor plan flows to the spacious Family Room with a brick, propane Fireplace, Built-In entertainment area and surround sound. The light & bright Sun Room has vaulted ceilings, skylights, more built-ins and sliders to the rear patio. The newly refinished hardwood stairs and upstairs hallway leads to 3 spacious guest Bedrooms, generous sized hall Bath and large, corner Master Bedroom with customized, walk-in closet and pretty Master Bathroom with newer vanity and shower. The partially finished Lower Level has a rec room area and is carpeted, newly painted and has Built-ins. The unfinished area is great for a workshop and storage. The gorgeous .84 acre manicured, private lot is a gardener's dream with gardens throughout, elegant paver walkway entry and brick patio. JUST completed, 7--2019, Class F and Class H Septic inspections as per DNREC guidelines.
Location
State DE
County New Castle
Area Newark/Glasgow (30905)
Zoning NC21
Rooms
Other Rooms Living Room, Dining Room, Primary Bedroom, Bedroom 2, Bedroom 3, Bedroom 4, Kitchen, Family Room, Sun/Florida Room, Laundry, Office
Basement Full
Interior
Interior Features Breakfast Area, Built-Ins, Ceiling Fan(s), Crown Moldings, Floor Plan - Open, Kitchen - Island, Pantry, Skylight(s), Walk-in Closet(s)
Cooling Central A/C
Fireplaces Type Gas/Propane
Fireplace Y
Heat Source Oil
Laundry Main Floor
Exterior
Exterior Feature Patio(s), Brick
Parking Features Built In, Garage - Side Entry, Garage Door Opener, Inside Access
Garage Spaces 2.0
Water Access N
View Garden/Lawn
Accessibility None
Porch Patio(s), Brick
Attached Garage 2
Total Parking Spaces 2
Garage Y
Building
Lot Description Front Yard, Landscaping, Level, Rear Yard
Story 2
Foundation Crawl Space
Sewer Gravity Sept Fld
Water Public
Architectural Style Colonial
Level or Stories 2
Additional Building Above Grade, Below Grade
New Construction N
Schools
Elementary Schools North Star
Middle Schools Henry B. Du Pont
High Schools Dickinson
School District Red Clay Consolidated
Others
Senior Community No
Tax ID 0801720006
Ownership Fee Simple
SqFt Source Assessor
Special Listing Condition Standard
Read Less

Bought with Brandon R Murray • Long & Foster Real Estate, Inc.
GET MORE INFORMATION





