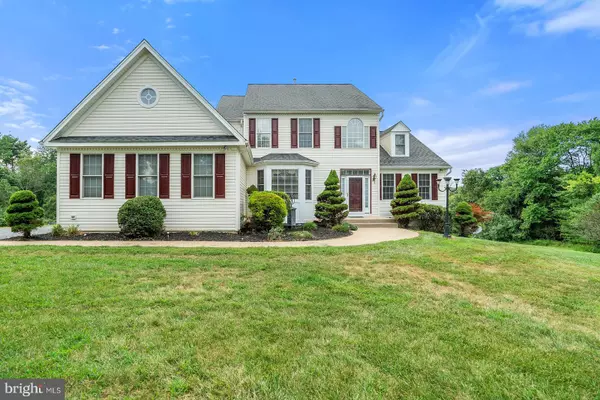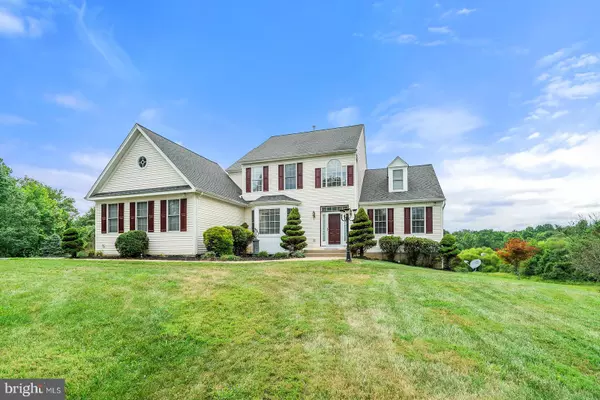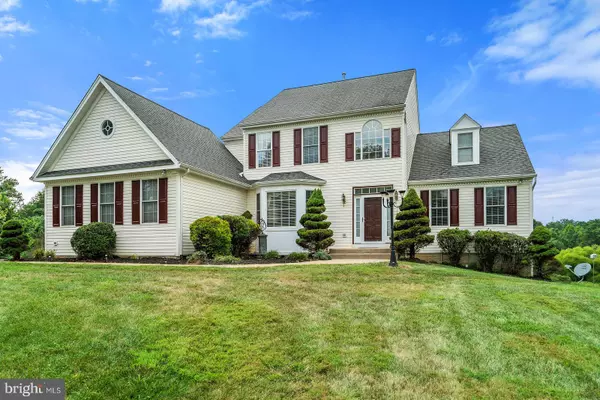For more information regarding the value of a property, please contact us for a free consultation.
16322 SHADOW DR Culpeper, VA 22701
Want to know what your home might be worth? Contact us for a FREE valuation!

Our team is ready to help you sell your home for the highest possible price ASAP
Key Details
Sold Price $380,000
Property Type Single Family Home
Sub Type Detached
Listing Status Sold
Purchase Type For Sale
Square Footage 2,244 sqft
Price per Sqft $169
Subdivision Culpeper Lakes
MLS Listing ID VACU139316
Sold Date 09/27/19
Style Colonial
Bedrooms 3
Full Baths 2
Half Baths 1
HOA Y/N N
Abv Grd Liv Area 2,244
Originating Board BRIGHT
Year Built 2003
Annual Tax Amount $2,251
Tax Year 2018
Lot Size 5.000 Acres
Acres 5.0
Property Description
Come home to this lovely Colonial located in the peaceful Culpeper Lakes community. This 3BD/2.5BA home is thoughtfully sited on 5 partially wooded acres & bordered by a creek. Enjoy nature and pastoral views from your spacious back deck. The home's Open Floor plan boasts bright, light-filled rooms & upgrades throughout 9 foot ceilings, gleaming hardwood floors, architectural columns, dentil & box molding, 2-story family room with gas fireplace, and much more! The MAIN LEVEL Owner's Suite is spacious w/ a Luxury Bath. A walkout basement allows for plenty of room to expand and customize to suit your needs. Community is just a few miles from Downtown Culpeper, yet consists entirely of 5 acre agriculturally zoned lots Country living so close to Town a rare find!
Location
State VA
County Culpeper
Zoning A1
Rooms
Other Rooms Dining Room, Primary Bedroom, Bedroom 2, Bedroom 3, Kitchen, Family Room, Basement, Foyer, Bathroom 1, Primary Bathroom
Basement Full, Daylight, Partial, Connecting Stairway, Outside Entrance, Unfinished, Walkout Level, Rough Bath Plumb
Main Level Bedrooms 1
Interior
Interior Features Breakfast Area, Attic, Chair Railings, Combination Kitchen/Living, Crown Moldings, Dining Area, Entry Level Bedroom, Family Room Off Kitchen, Floor Plan - Open, Formal/Separate Dining Room, Kitchen - Eat-In, Kitchen - Gourmet, Kitchen - Table Space, Primary Bath(s), Skylight(s), Soaking Tub, Stall Shower, Upgraded Countertops, Walk-in Closet(s), Wood Floors
Hot Water Electric
Heating Forced Air
Cooling Central A/C
Flooring Hardwood, Carpet, Vinyl
Fireplaces Number 1
Fireplaces Type Gas/Propane
Equipment Built-In Microwave, Dishwasher, Dryer, Icemaker, Oven/Range - Electric, Refrigerator, Washer, Water Heater, Humidifier
Fireplace Y
Appliance Built-In Microwave, Dishwasher, Dryer, Icemaker, Oven/Range - Electric, Refrigerator, Washer, Water Heater, Humidifier
Heat Source Propane - Owned
Laundry Main Floor
Exterior
Exterior Feature Deck(s)
Parking Features Garage - Side Entry
Garage Spaces 2.0
Utilities Available Propane
Water Access N
View Garden/Lawn, Pasture, Trees/Woods, Mountain
Accessibility None
Porch Deck(s)
Attached Garage 2
Total Parking Spaces 2
Garage Y
Building
Story 3+
Sewer On Site Septic
Water Well
Architectural Style Colonial
Level or Stories 3+
Additional Building Above Grade, Below Grade
Structure Type 2 Story Ceilings,9'+ Ceilings,Vaulted Ceilings
New Construction N
Schools
Elementary Schools A.G. Richardson
Middle Schools Floyd T. Binns
High Schools Eastern View
School District Culpeper County Public Schools
Others
Senior Community No
Tax ID 40-T-5- -50
Ownership Fee Simple
SqFt Source Assessor
Acceptable Financing Cash, Conventional, FHA, USDA, VA, VHDA
Horse Property Y
Listing Terms Cash, Conventional, FHA, USDA, VA, VHDA
Financing Cash,Conventional,FHA,USDA,VA,VHDA
Special Listing Condition Standard
Read Less

Bought with William H Farley • Long & Foster Real Estate, Inc.
GET MORE INFORMATION





