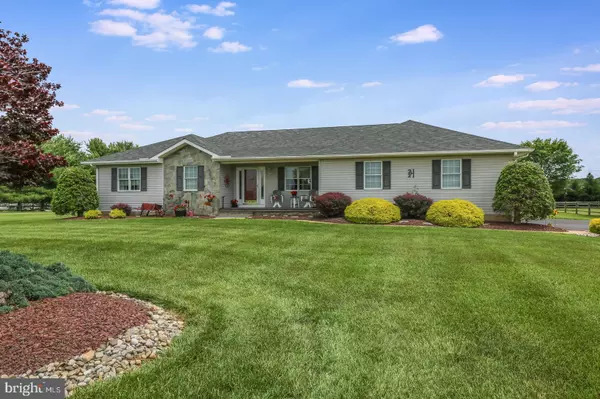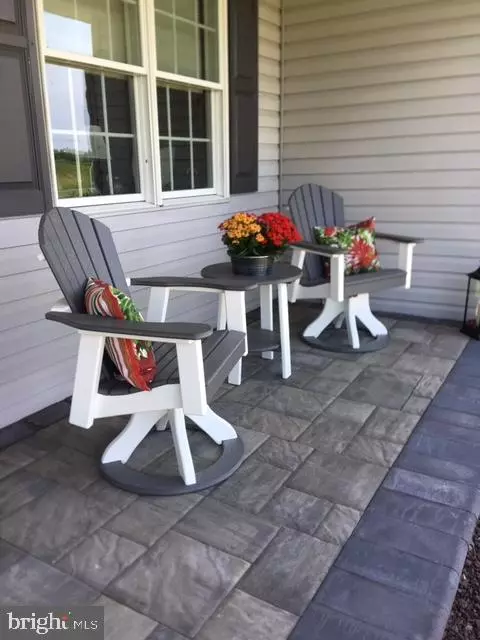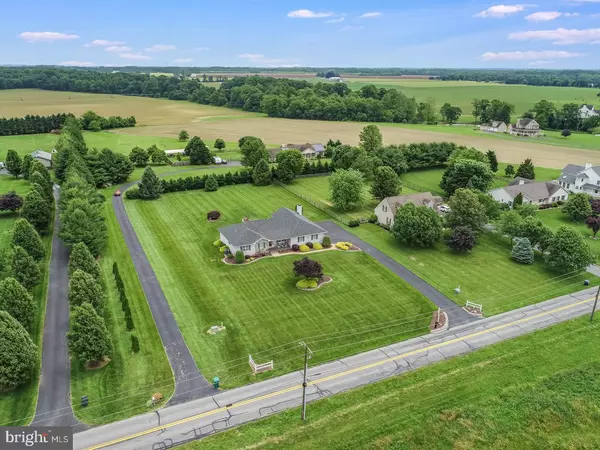For more information regarding the value of a property, please contact us for a free consultation.
165 WIGGINS MILL RD Townsend, DE 19734
Want to know what your home might be worth? Contact us for a FREE valuation!

Our team is ready to help you sell your home for the highest possible price ASAP
Key Details
Sold Price $368,500
Property Type Single Family Home
Sub Type Detached
Listing Status Sold
Purchase Type For Sale
Square Footage 2,025 sqft
Price per Sqft $181
Subdivision Isaacs Ests
MLS Listing ID DENC479502
Sold Date 09/27/19
Style Ranch/Rambler
Bedrooms 3
Full Baths 2
HOA Y/N N
Abv Grd Liv Area 2,025
Originating Board BRIGHT
Year Built 1997
Annual Tax Amount $2,006
Tax Year 2018
Lot Size 1.000 Acres
Acres 1.0
Property Description
Welcome home to this Amish framed custom built ranch home built to last with 16 studs and rafters on 1 acre of beautiful land in the non-development setting of Isaacs Estates. Recent upgrades include a new 30 year (no-proration full replacement transferrable warranty) Tamko shingle roof in 2015. A complete new septic system includes the main tank, D box and drain field in 2018. Whirlpool 16 Seer 98% efficiency Hybrid HVAC system (Heatpump with propane furnace backup) and Power Micro Guard electronic filter all installed in July 2011. The house also includes two new Liftmaster garage door openers with battery backup and EP Henry paver overlays on the front porch and steps. There is newer carpet in the main living areas, Bedrooms, wood-style laminate in the 3rd Bedroom/Office, and tile floor in the Hall Bath. The remodeled Master Bath boasts ceramic tile shower, with new vanity and flooring. Upon entering the home, you will notice the open floor plan and vaulted ceilings in the Living Room and Dining Room areas. Take note of the expansive view of the backyard through the Pella Bay Window situated in the back of the Dining Room. The Kitchen is to the right and is complemented with Corian counter tops and sinks with a peninsula which allows for bar stool seating for informal dining. The Breakfast Room is adjacent to the Kitchen and leads into the Family Room with a gas burning fireplace which converts to wood burning and surrounded with tile. The Family Room leads out to a 2-tier Timbertec low maintenance deck which is ideal for Summer BBQs. There is also an oversized 2-car turned-garage large enough for your cars and all your family s toys. Don t miss the large unfinished basement with 9 foot ceilings and access to the outside.
Location
State DE
County New Castle
Area South Of The Canal (30907)
Zoning NC40
Rooms
Other Rooms Living Room, Dining Room, Primary Bedroom, Bedroom 2, Bedroom 3, Kitchen, Family Room, Basement, Breakfast Room
Basement Outside Entrance, Unfinished
Main Level Bedrooms 3
Interior
Heating Heat Pump - Gas BackUp
Cooling Central A/C
Heat Source Electric
Exterior
Parking Features Garage - Side Entry, Garage Door Opener, Inside Access, Oversized
Garage Spaces 6.0
Water Access N
View Golf Course
Accessibility None
Attached Garage 2
Total Parking Spaces 6
Garage Y
Building
Story 1
Foundation Crawl Space
Sewer Septic = # of BR
Water Well
Architectural Style Ranch/Rambler
Level or Stories 1
Additional Building Above Grade, Below Grade
New Construction N
Schools
School District Appoquinimink
Others
Senior Community No
Tax ID 1401100066
Ownership Fee Simple
SqFt Source Estimated
Special Listing Condition Standard
Read Less

Bought with Megan Aitken • Keller Williams Realty
GET MORE INFORMATION





