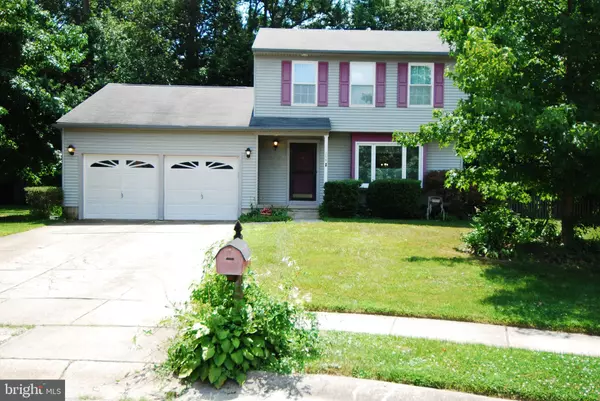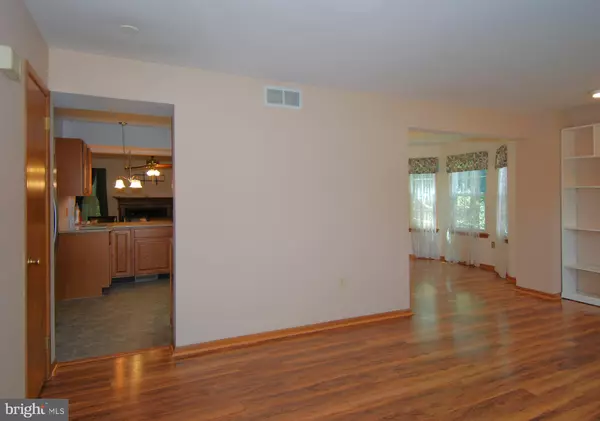For more information regarding the value of a property, please contact us for a free consultation.
258 CHEYENNE DR Bear, DE 19701
Want to know what your home might be worth? Contact us for a FREE valuation!

Our team is ready to help you sell your home for the highest possible price ASAP
Key Details
Sold Price $265,000
Property Type Single Family Home
Sub Type Detached
Listing Status Sold
Purchase Type For Sale
Square Footage 1,575 sqft
Price per Sqft $168
Subdivision Wrangle Hill Estates
MLS Listing ID DENC482870
Sold Date 09/27/19
Style Colonial
Bedrooms 3
Full Baths 1
Half Baths 1
HOA Fees $3/ann
HOA Y/N Y
Abv Grd Liv Area 1,575
Originating Board BRIGHT
Year Built 1990
Annual Tax Amount $2,596
Tax Year 2018
Lot Size 0.330 Acres
Acres 0.33
Lot Dimensions 58.00 x 131.80
Property Description
2 Story colonial situated on a large well landscaped lot. 1st Floor offers living room with built-in book shelves and recessed lighting, dining room with bay window, Kitchen with breakfast bar and granite counter tops, family room with cathedral ceiling, fan, fireplace and included pool table, laundry and utility rooms and screened porch. 2nd floor has dual entry bath and 3 bedrooms. 2 Car garage with double wide driveway. partially fenced yard and shed. Backing to mature trees.
Location
State DE
County New Castle
Area Newark/Glasgow (30905)
Zoning NC10
Rooms
Other Rooms Living Room, Dining Room, Primary Bedroom, Bedroom 2, Bedroom 3, Kitchen, Family Room, Laundry, Utility Room, Bathroom 1, Half Bath, Screened Porch
Interior
Hot Water Electric
Heating Heat Pump(s)
Cooling Central A/C
Flooring Laminated, Carpet, Vinyl
Fireplaces Number 1
Heat Source Electric
Exterior
Parking Features Garage - Front Entry, Garage Door Opener
Garage Spaces 6.0
Fence Wood
Utilities Available Cable TV, Propane, Sewer Available, Water Available, Electric Available
Amenities Available Other
Water Access N
View Trees/Woods
Roof Type Asbestos Shingle
Accessibility None
Attached Garage 2
Total Parking Spaces 6
Garage Y
Building
Story 2
Foundation Crawl Space
Sewer Public Sewer
Water Public
Architectural Style Colonial
Level or Stories 2
Additional Building Above Grade, Below Grade
Structure Type Dry Wall
New Construction N
Schools
School District Christina
Others
Senior Community No
Tax ID 11-038.20-001
Ownership Fee Simple
SqFt Source Assessor
Acceptable Financing Conventional
Listing Terms Conventional
Financing Conventional
Special Listing Condition Standard
Read Less

Bought with Jason C Morris • EXP Realty, LLC
GET MORE INFORMATION





