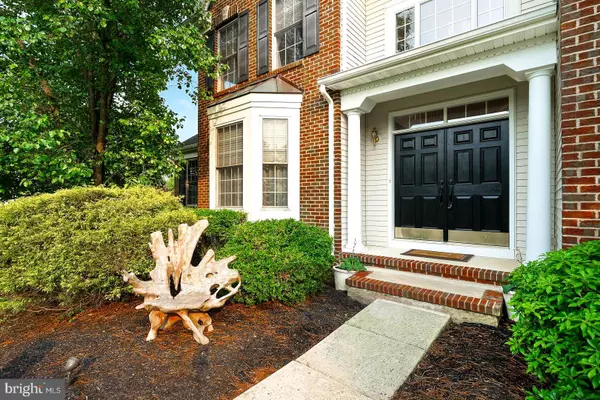For more information regarding the value of a property, please contact us for a free consultation.
7 MICHAEL DR Cream Ridge, NJ 08514
Want to know what your home might be worth? Contact us for a FREE valuation!

Our team is ready to help you sell your home for the highest possible price ASAP
Key Details
Sold Price $590,000
Property Type Single Family Home
Sub Type Detached
Listing Status Sold
Purchase Type For Sale
Square Footage 3,430 sqft
Price per Sqft $172
Subdivision Grande Mill
MLS Listing ID NJMM105806
Sold Date 09/27/19
Style Colonial
Bedrooms 4
Full Baths 2
Half Baths 1
HOA Y/N N
Abv Grd Liv Area 3,430
Originating Board BRIGHT
Year Built 2001
Annual Tax Amount $13,807
Tax Year 2018
Lot Size 1.280 Acres
Acres 1.28
Lot Dimensions 0.00 x 0.00
Property Description
Absolutely stunning 4 bedroom colonial in most sought after Cream Ridge. Surrounded by horse farms, preserved open space yet close to shopping and major highways. This brick front colonial greets you with extensive landscaping and winding walkway up to the grand entrance. Enter the towering 2 story foyer and winding staircase. First floor study. Expanded gourmet kitchen opening to the massive family room with fireplace, cathedral ceilings and back staircase. Formal living and Dining room. Conservatory addition with trayed ceilings, plenty of windows and sliding glass doors leading to trex deck and sunken Hot tub. Upstairs which opens to the family and foyer. Master bedroom with sitting room and spectacular master bath. Including 3 other generous sized bedrooms. Finished basement with media room and play room for the little ones. Enter the backyard through the sliders from the kitchen on to the paver patio overlooking a majestic backyard with abundance of trees and privacy. You will be quite impressed with this spectacular home with its beautiful and inviting setting.
Location
State NJ
County Monmouth
Area Upper Freehold Twp (21351)
Zoning RESIDENTIAL
Direction West
Rooms
Other Rooms Living Room, Dining Room, Primary Bedroom, Sitting Room, Bedroom 2, Bedroom 3, Bedroom 4, Kitchen, Game Room, Family Room, Den, Basement, Study, Laundry
Basement Partially Finished
Interior
Interior Features Formal/Separate Dining Room, Kitchen - Eat-In, Primary Bath(s)
Hot Water Natural Gas
Heating Forced Air
Cooling Central A/C
Flooring Carpet, Fully Carpeted, Hardwood, Tile/Brick
Fireplaces Number 1
Equipment Dishwasher, Refrigerator
Fireplace Y
Appliance Dishwasher, Refrigerator
Heat Source Natural Gas
Exterior
Exterior Feature Brick, Deck(s), Patio(s), Terrace
Parking Features Garage - Side Entry
Garage Spaces 2.0
Utilities Available Cable TV, Phone
Water Access N
View Garden/Lawn, Panoramic, Pasture, Trees/Woods
Roof Type Shingle
Street Surface Black Top
Accessibility None
Porch Brick, Deck(s), Patio(s), Terrace
Attached Garage 2
Total Parking Spaces 2
Garage Y
Building
Story 2
Sewer On Site Septic
Water Private, Well
Architectural Style Colonial
Level or Stories 2
Additional Building Above Grade, Below Grade
Structure Type 9'+ Ceilings,Cathedral Ceilings,High
New Construction N
Schools
Elementary Schools Newell
Middle Schools Stone Bridge
High Schools Allentown
School District Upper Freehold Regional Schools
Others
Senior Community No
Tax ID 51-00039 02-00001
Ownership Fee Simple
SqFt Source Assessor
Acceptable Financing Cash, Contract
Listing Terms Cash, Contract
Financing Cash,Contract
Special Listing Condition Standard
Read Less

Bought with Donna Keidel • RE/MAX Realty 9
GET MORE INFORMATION





