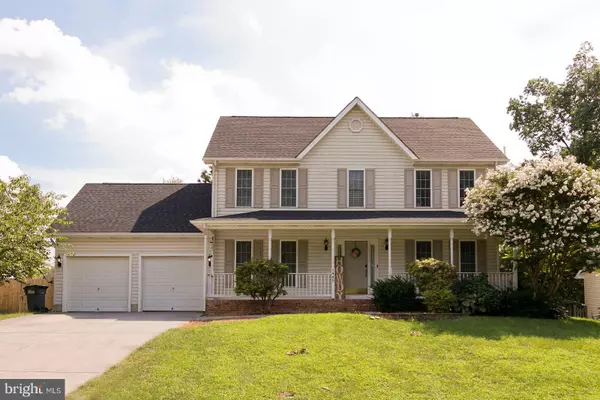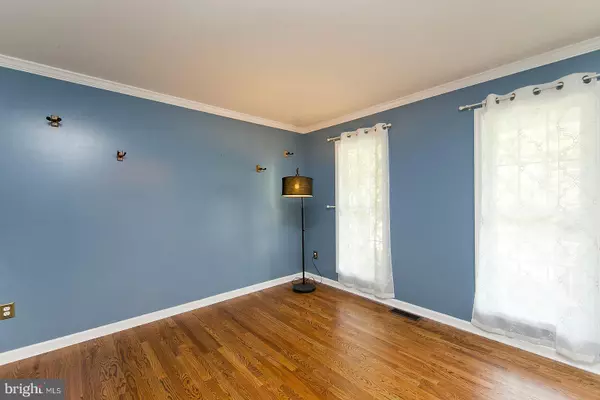For more information regarding the value of a property, please contact us for a free consultation.
1440 MACEDONIA CHURCH RD Stephens City, VA 22655
Want to know what your home might be worth? Contact us for a FREE valuation!

Our team is ready to help you sell your home for the highest possible price ASAP
Key Details
Sold Price $325,000
Property Type Single Family Home
Sub Type Detached
Listing Status Sold
Purchase Type For Sale
Square Footage 2,775 sqft
Price per Sqft $117
Subdivision Mosby Station
MLS Listing ID VAFV100047
Sold Date 09/25/19
Style Colonial
Bedrooms 4
Full Baths 3
Half Baths 1
HOA Fees $16/ann
HOA Y/N Y
Abv Grd Liv Area 2,220
Originating Board BRIGHT
Year Built 1999
Annual Tax Amount $1,622
Tax Year 2018
Lot Size 0.270 Acres
Acres 0.27
Property Description
PROFESSIONAL PHOTOS COMING SOON NEW INTERIOR PAINT, NEW LIGHT FIXTURES, SMART LOCKS, THERMOSTAT (NEST), RADON & HUMIDIFER, NEWER ROOF (2017), NEWER APPLIANCES (DEC. 2016), NEWER GRANITE & SOME NEW FLOORING (2016), NEW HOT WATER TANK (2016) LOVELY 4 BEDROOM 3.5 COLONIAL FEATURES A LARGE DINING ROOM, FORMAL LIVING OR OFFICE W/BUILT INS, FAMILY ROOM W/LOVELY FIREPLACE W/MANTLE, KITCHEN W/LOTS OF CABINETS, GRANITE COUNTERTOPS, DESK AREA, STAINLESS STEEL APPLIANCES, LAUNDRY ROOM W/CABINETS, LOCATED ON A DEAD END STREET, FENCED BACK YARD W/PATIO, FINISHED BASEMENT W/GAME ROOM W/BAR, FAMILY ROOM W/BUILT INS & FULL BATH & STORAGE AREA. GREAT STEPHENS CITY LOCATION!
Location
State VA
County Frederick
Zoning RP
Rooms
Basement Connecting Stairway, Heated, Improved, Outside Entrance, Partially Finished, Rear Entrance, Sump Pump, Walkout Stairs, Workshop
Main Level Bedrooms 4
Interior
Hot Water Natural Gas
Heating Forced Air
Cooling Ceiling Fan(s), Central A/C
Flooring Carpet, Ceramic Tile, Hardwood, Vinyl
Heat Source Natural Gas
Exterior
Parking Features Additional Storage Area, Garage - Front Entry, Garage Door Opener, Oversized
Garage Spaces 2.0
Utilities Available Cable TV
Water Access N
Accessibility None
Attached Garage 2
Total Parking Spaces 2
Garage Y
Building
Story 3+
Sewer Public Sewer
Water Public
Architectural Style Colonial
Level or Stories 3+
Additional Building Above Grade, Below Grade
New Construction N
Schools
Elementary Schools Armel
Middle Schools Admiral Richard E. Byrd
High Schools Sherando
School District Frederick County Public Schools
Others
Senior Community No
Tax ID 75M 1 1 6
Ownership Fee Simple
SqFt Source Assessor
Special Listing Condition Standard
Read Less

Bought with Leah R Clowser • RE/MAX Roots
GET MORE INFORMATION





