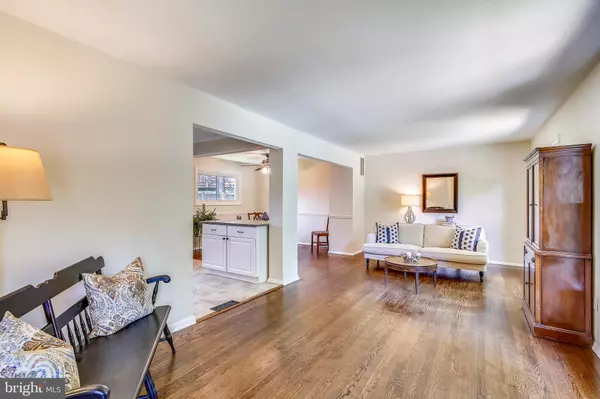For more information regarding the value of a property, please contact us for a free consultation.
18960 ABBOTSFORD CIR Germantown, MD 20876
Want to know what your home might be worth? Contact us for a FREE valuation!

Our team is ready to help you sell your home for the highest possible price ASAP
Key Details
Sold Price $400,000
Property Type Single Family Home
Sub Type Detached
Listing Status Sold
Purchase Type For Sale
Square Footage 1,950 sqft
Price per Sqft $205
Subdivision Fox Chapel
MLS Listing ID MDMC674268
Sold Date 09/20/19
Style Colonial
Bedrooms 4
Full Baths 2
Half Baths 1
HOA Y/N N
Abv Grd Liv Area 1,720
Originating Board BRIGHT
Year Built 1970
Annual Tax Amount $3,668
Tax Year 2019
Lot Size 7,540 Sqft
Acres 0.17
Property Description
Come home to this updated cozy traditional colonial in Fox Chapel! Welcoming foyer, leads to a large living room, separate dining room, kitchen with granite counters, half bath, large family room with built-ins and fire place leading to large deck and fully fenced in back yard! Upper level has owners bedroom with a full bathroom, 3 additional bedrooms, hallway full bathroom and linen closet! Lower level has a large renovated recreation room with large closet, laundry room/utility room, access to garage. New paint throughout inside, beautiful hardwood floors, new landscaping in front! Wonderful home, great for entertaining and family gatherings!
Location
State MD
County Montgomery
Zoning R90
Rooms
Other Rooms Living Room, Dining Room, Primary Bedroom, Bedroom 3, Bedroom 4, Kitchen, Family Room, Basement, Foyer, Bedroom 1, Laundry, Utility Room, Bathroom 2, Primary Bathroom, Half Bath
Basement Garage Access, Partially Finished
Interior
Interior Features Built-Ins, Ceiling Fan(s), Chair Railings, Crown Moldings, Dining Area, Floor Plan - Open, Kitchen - Island, Primary Bath(s), Wood Floors
Hot Water Natural Gas
Heating Forced Air
Cooling Central A/C
Fireplaces Number 1
Fireplaces Type Fireplace - Glass Doors, Screen, Wood
Equipment Dishwasher, Disposal, Dryer, Dual Flush Toilets, Refrigerator, Washer, Oven/Range - Gas
Fireplace Y
Appliance Dishwasher, Disposal, Dryer, Dual Flush Toilets, Refrigerator, Washer, Oven/Range - Gas
Heat Source Natural Gas
Laundry Lower Floor
Exterior
Exterior Feature Deck(s)
Parking Features Garage - Front Entry, Inside Access
Garage Spaces 2.0
Fence Partially
Water Access N
Street Surface Paved
Accessibility None
Porch Deck(s)
Attached Garage 1
Total Parking Spaces 2
Garage Y
Building
Lot Description Landscaping, Rear Yard, Front Yard
Story 3+
Sewer Public Sewer
Water Public
Architectural Style Colonial
Level or Stories 3+
Additional Building Above Grade, Below Grade
New Construction N
Schools
Elementary Schools Fox Chapel
Middle Schools Neelsville
High Schools Clarksburg
School District Montgomery County Public Schools
Others
Pets Allowed Y
Senior Community No
Tax ID 160900816213
Ownership Fee Simple
SqFt Source Estimated
Special Listing Condition Standard
Pets Allowed No Pet Restrictions
Read Less

Bought with Brian D McAbee • Taylor Properties
GET MORE INFORMATION





