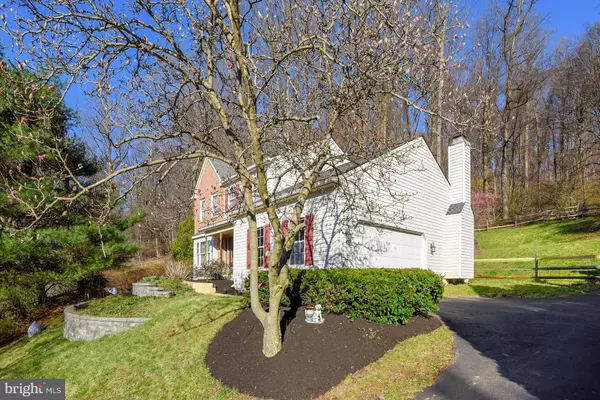For more information regarding the value of a property, please contact us for a free consultation.
2716 N BARLEY SHEAF RD Coatesville, PA 19320
Want to know what your home might be worth? Contact us for a FREE valuation!

Our team is ready to help you sell your home for the highest possible price ASAP
Key Details
Sold Price $257,500
Property Type Single Family Home
Sub Type Detached
Listing Status Sold
Purchase Type For Sale
Square Footage 2,510 sqft
Price per Sqft $102
Subdivision Barley Greens
MLS Listing ID PACT416354
Sold Date 09/05/19
Style Colonial
Bedrooms 3
Full Baths 2
Half Baths 1
HOA Fees $16/qua
HOA Y/N Y
Abv Grd Liv Area 1,910
Originating Board BRIGHT
Year Built 1994
Annual Tax Amount $6,886
Tax Year 2018
Lot Size 0.415 Acres
Acres 0.42
Property Description
Welcome to this beautiful, well maintained colonial! This home has ample entertaining and family space, both indoor and outdoor. The kitchen and family room has a large open floor plan. In the kitchen, you'll see plenty of storage and counter space, along with an island and pantry. The eat in kitchen has stainless steel appliances, granite countertops, and a tile backsplash. The kitchen is open to the family room, complete with skylights, plenty of windows, and a wood burning, brick fireplace with mantel. Sliding glass doors off the kitchen bring you out to your very large deck spanning the entire length of the home with plenty of room for entertaining, playing, and outdoor cooking. The deck includes built in benches and looks out to the fenced in yard. The yard backs up to a wooded area, allowing for a great deal of privacy. Back inside, on the other side of the kitchen, is your formal dining room with a second set of sliding glass doors leading out to the deck. In the front of the house, you'll have your formal living room to the left as you walk in the front door and a powder room to the right. Past the powder room is your mud room and laundry room with has garage access. The two car garage has custom built in wood shelving for extra storage. Your entertaining and living space continues in the basement where you'll enter from the kitchen and find a dry bar and mini fridge at the bottom of the steps. Then you'll find a built out second room with a French door, perfect for an office. The main part of the basement is open with built ins for storage. This area could serve as a TV room, playroom, workout room, and many other possibilities. Off the main room you'll find a large storage section with a crawl space and built in wood shelving units. Upstairs, is a large master bedroom complete with an on suite bathroom that includes a double sink vanity and a walk in closet. The second and third bedrooms along with a full hallway bath and a linen closet finish out the second floor. This house is move in ready in a quite neighborhood. It is close access to the 30 bypass, business 30 and the Thorndale Septa train station. Come check it out today!
Location
State PA
County Chester
Area Caln Twp (10339)
Zoning R1
Rooms
Other Rooms Living Room, Dining Room, Primary Bedroom, Bedroom 2, Kitchen, Family Room, Bedroom 1
Basement Full, Sump Pump, Shelving, Windows, Partially Finished
Interior
Interior Features Ceiling Fan(s), Family Room Off Kitchen, Kitchen - Island, Kitchen - Eat-In, Primary Bath(s), Pantry, Skylight(s), Wainscotting, Store/Office, Walk-in Closet(s), Wet/Dry Bar, Wood Floors, Attic
Hot Water Electric
Heating Heat Pump(s)
Cooling Central A/C
Flooring Hardwood, Fully Carpeted, Vinyl
Fireplaces Number 1
Fireplaces Type Mantel(s), Brick
Equipment Dishwasher, Oven/Range - Electric, Refrigerator, Stainless Steel Appliances, Disposal, Range Hood
Furnishings No
Fireplace Y
Window Features Skylights
Appliance Dishwasher, Oven/Range - Electric, Refrigerator, Stainless Steel Appliances, Disposal, Range Hood
Heat Source Electric
Laundry Main Floor
Exterior
Exterior Feature Deck(s)
Parking Features Garage - Side Entry, Garage Door Opener, Additional Storage Area
Garage Spaces 5.0
Fence Wood, Rear, Fully
Utilities Available Cable TV
Water Access N
Roof Type Shingle,Pitched
Accessibility None
Porch Deck(s)
Attached Garage 2
Total Parking Spaces 5
Garage Y
Building
Story 2
Foundation Crawl Space
Sewer Public Sewer
Water Public
Architectural Style Colonial
Level or Stories 2
Additional Building Above Grade, Below Grade
Structure Type Cathedral Ceilings
New Construction N
Schools
High Schools Coatesvill
School District Coatesville Area
Others
Senior Community No
Tax ID 39-04B-0036
Ownership Fee Simple
SqFt Source Estimated
Acceptable Financing Cash, Conventional, FHA, VA
Horse Property N
Listing Terms Cash, Conventional, FHA, VA
Financing Cash,Conventional,FHA,VA
Special Listing Condition Standard
Read Less

Bought with William Holder • RE/MAX Classic
GET MORE INFORMATION





