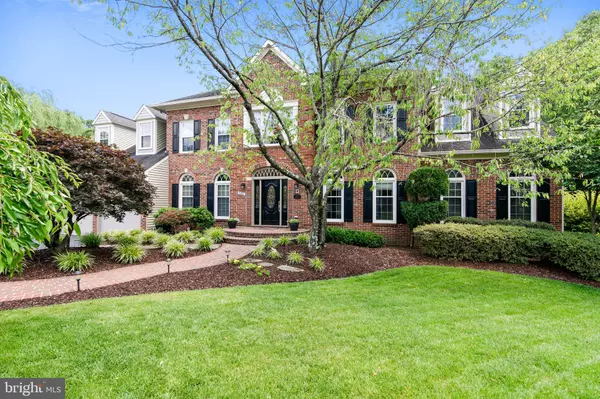For more information regarding the value of a property, please contact us for a free consultation.
9395 CROSSPOINTE DR Fairfax Station, VA 22039
Want to know what your home might be worth? Contact us for a FREE valuation!

Our team is ready to help you sell your home for the highest possible price ASAP
Key Details
Sold Price $955,000
Property Type Single Family Home
Sub Type Detached
Listing Status Sold
Purchase Type For Sale
Square Footage 5,177 sqft
Price per Sqft $184
Subdivision Crosspointe
MLS Listing ID VAFX1073950
Sold Date 09/23/19
Style Traditional
Bedrooms 6
Full Baths 3
Half Baths 1
HOA Fees $75/qua
HOA Y/N Y
Abv Grd Liv Area 3,627
Originating Board BRIGHT
Year Built 1989
Annual Tax Amount $9,486
Tax Year 2019
Lot Size 0.477 Acres
Acres 0.48
Property Description
Spectacular 6br, 3.5ba, 5200+ square foot home situated on a premier lot in beautiful Crosspointe has been renovated top to bottom. This expertly landscaped property is as beautiful outside as it is inside. The one-of-a-kind backyard with in-ground irrigation system overlooks Heron Pond from the expansive 2-level Trex deck. The serene and natural water view is equally ideal both for large outdoor events and quiet evenings in. The superbly fitted gourmet kitchen features stainless steel appliances, custom-built island with seating, and picture window overlooking the backyard. Enjoy the open layout of this gorgeous home from the chef s kitchen, through the large breakfast area and into the the family room with vaulted ceilings and floor to ceiling stone gas fireplace. If peace and quiet is the aim, find a seat in the formal living room or relax and breath in the natural sunlight in the incredibly open and airy sun room. For holidays and family gatherings, find a seat in the bright dining room with beautiful, tall wainscoting for just the right touch of formal.Moving upstairs you'll find 5 of the 6 bedrooms, including the Master suite with custom cabinetry, tub, and shower in the master bath. Enjoy the huge walk-in closet as well as an expansive sitting room off the master bedroom. Note, one of the upstairs bedrooms has been dedicated as an upstairs laundry room for convenience. This room could easily be returned to its original configuration as the 6th bedroom.If this wasn t enough the lower level includes a second living area, spacious bedroom with full bath, workshop, loads of accessible storage space and the perfect recreation area featuring a custom-built bar with beverage refrigerator, under-counter lighting, and dishwasher! Head directly back outside from this lower level to the backyard patio paradise with stone seating and custom-built fire pit.This home is truly one-of-a-kind. *List of upgrades attached.
Location
State VA
County Fairfax
Zoning 301
Rooms
Basement Improved, Heated, Outside Entrance, Partially Finished, Walkout Level, Windows, Workshop
Interior
Interior Features Bar, Breakfast Area, Ceiling Fan(s), Carpet, Crown Moldings, Curved Staircase, Dining Area, Kitchen - Gourmet, Kitchen - Island, Primary Bath(s), Pantry, Recessed Lighting, Bathroom - Soaking Tub, Skylight(s), Bathroom - Tub Shower, Upgraded Countertops, Walk-in Closet(s), Window Treatments, Wood Floors
Hot Water Natural Gas
Heating Heat Pump(s)
Cooling Ceiling Fan(s), Central A/C
Flooring Carpet, Ceramic Tile, Hardwood, Marble
Fireplaces Number 1
Equipment Dishwasher, Disposal, Dryer, Microwave, Refrigerator, Oven/Range - Electric
Fireplace Y
Window Features Bay/Bow,Skylights,Transom
Appliance Dishwasher, Disposal, Dryer, Microwave, Refrigerator, Oven/Range - Electric
Heat Source Natural Gas
Laundry Upper Floor
Exterior
Exterior Feature Deck(s)
Parking Features Garage - Front Entry, Garage Door Opener
Garage Spaces 2.0
Fence Rear
Utilities Available Under Ground
Water Access Y
View Pond
Roof Type Asphalt
Street Surface Paved
Accessibility None
Porch Deck(s)
Attached Garage 2
Total Parking Spaces 2
Garage Y
Building
Lot Description Landscaping, Partly Wooded, Pond
Story 3+
Foundation Slab
Sewer Public Sewer
Water Public
Architectural Style Traditional
Level or Stories 3+
Additional Building Above Grade, Below Grade
New Construction N
Schools
Elementary Schools Silverbrook
Middle Schools South County
High Schools South County
School District Fairfax County Public Schools
Others
Pets Allowed N
Senior Community No
Tax ID 0974 08 0030
Ownership Fee Simple
SqFt Source Assessor
Horse Property N
Special Listing Condition Standard
Read Less

Bought with Jennifer D Young • Keller Williams Chantilly Ventures, LLC
GET MORE INFORMATION





