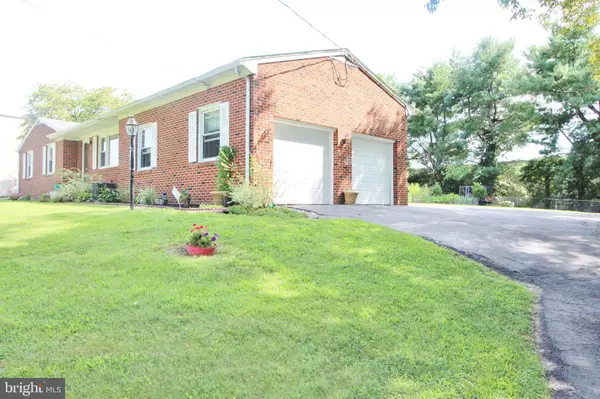For more information regarding the value of a property, please contact us for a free consultation.
209 OLD CHURCHMANS RD New Castle, DE 19720
Want to know what your home might be worth? Contact us for a FREE valuation!

Our team is ready to help you sell your home for the highest possible price ASAP
Key Details
Sold Price $273,000
Property Type Single Family Home
Sub Type Detached
Listing Status Sold
Purchase Type For Sale
Square Footage 1,859 sqft
Price per Sqft $146
Subdivision Duross Heights
MLS Listing ID DENC484166
Sold Date 09/20/19
Style Ranch/Rambler
Bedrooms 4
Full Baths 2
HOA Y/N N
Abv Grd Liv Area 1,550
Originating Board BRIGHT
Year Built 1968
Annual Tax Amount $1,605
Tax Year 2018
Lot Size 0.340 Acres
Acres 0.34
Lot Dimensions 100.00 x 150.00
Property Description
BEAUTIFUL, Gorgeous All BRICK Ranch With Attached Building Lot!! This Great Renovated Home has so Much to offer: Updated Kitchen with Stainless Steel Appliances, NEW Stove and Newer Refrigerator, Tile Backsplash and Newer Floor!! Formal Dining Room with Chair Railing! LARGE Living Room! GORGEOUS Hardwoods through the entire 1st Floor! UPDATED Windows throughout of the Entire House!! There are 3 Great Bedrooms! UPDATED Full Bath with NEW Ceramic Tile Floor, NEW Vanity, New Toilet on 1st Floor!! New Raised Panel Doors, Fresh Paint throughout! There is 4th Bedroom or Study Room with 2nd Full Bath in the Lower Level! 2nd Full Bath has NEW Floor, NEW Vanity, NEW Toilet, NEW Shower! This Home has a Two Car turned Garage and a Shed that has Electricity) in Rear for added storage!! There is an Adjacent Building Lot, 211 Churchmans Rd, Parcel #10-017.00-009, (Survey for that Lot, is Available upon request) that is INCLUDED in the Sale of this Gorgeous property!! Situated close to Route 141, shopping and I-95!
Location
State DE
County New Castle
Area New Castle/Red Lion/Del.City (30904)
Zoning NC6.5
Rooms
Other Rooms Living Room, Dining Room, Primary Bedroom, Bedroom 2, Bedroom 3, Bedroom 4, Kitchen, Basement, Storage Room, Bathroom 1, Bathroom 2
Basement Full
Main Level Bedrooms 3
Interior
Interior Features Attic, Ceiling Fan(s), Chair Railings, Crown Moldings, Dining Area, Formal/Separate Dining Room, Kitchen - Eat-In, Pantry, Stall Shower, Tub Shower, Upgraded Countertops, Wood Floors
Hot Water Electric
Heating Forced Air, Programmable Thermostat
Cooling Ceiling Fan(s), Central A/C
Flooring Ceramic Tile, Hardwood, Tile/Brick
Equipment Built-In Range, Dryer - Electric, Exhaust Fan, Microwave, Oven - Self Cleaning, Oven/Range - Electric, Range Hood, Refrigerator, Stainless Steel Appliances, Stove, Washer, Water Heater
Window Features Double Pane,Replacement
Appliance Built-In Range, Dryer - Electric, Exhaust Fan, Microwave, Oven - Self Cleaning, Oven/Range - Electric, Range Hood, Refrigerator, Stainless Steel Appliances, Stove, Washer, Water Heater
Heat Source Oil
Exterior
Parking Features Garage - Side Entry, Garage Door Opener, Inside Access, Oversized
Garage Spaces 2.0
Utilities Available Cable TV, Cable TV Available, Electric Available, Multiple Phone Lines, Phone Connected
Water Access N
View Garden/Lawn, Trees/Woods
Roof Type Architectural Shingle
Accessibility 32\"+ wide Doors, >84\" Garage Door, Accessible Switches/Outlets, Thresholds <5/8\"
Attached Garage 2
Total Parking Spaces 2
Garage Y
Building
Lot Description Front Yard, Interior, Open, Private, Premium, Rear Yard, SideYard(s), Subdivision Possible, Vegetation Planting
Story 2
Sewer Public Sewer
Water Public
Architectural Style Ranch/Rambler
Level or Stories 2
Additional Building Above Grade, Below Grade
New Construction N
Schools
School District Colonial
Others
Pets Allowed N
Senior Community No
Tax ID 10-017.00-008
Ownership Fee Simple
SqFt Source Assessor
Acceptable Financing FHA, Conventional, Cash, VA
Listing Terms FHA, Conventional, Cash, VA
Financing FHA,Conventional,Cash,VA
Special Listing Condition Standard
Read Less

Bought with Joseph Poole • RE/MAX Associates-Wilmington
GET MORE INFORMATION





