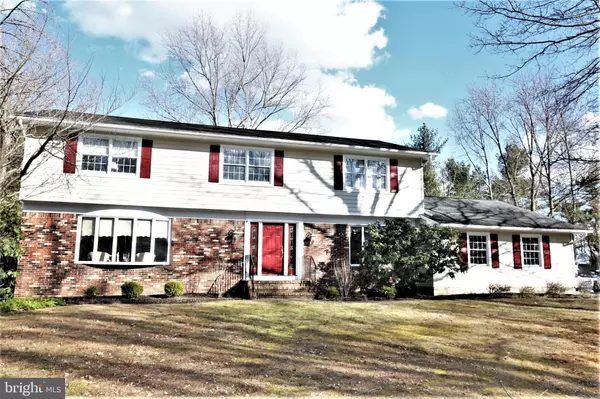For more information regarding the value of a property, please contact us for a free consultation.
7 GREENE DR Princeton Junction, NJ 08550
Want to know what your home might be worth? Contact us for a FREE valuation!

Our team is ready to help you sell your home for the highest possible price ASAP
Key Details
Sold Price $620,110
Property Type Single Family Home
Sub Type Detached
Listing Status Sold
Purchase Type For Sale
Square Footage 3,329 sqft
Price per Sqft $186
Subdivision Windsor Green
MLS Listing ID NJME266728
Sold Date 09/20/19
Style Colonial
Bedrooms 5
Full Baths 2
Half Baths 1
HOA Y/N N
Abv Grd Liv Area 3,329
Originating Board BRIGHT
Year Built 1977
Annual Tax Amount $16,053
Tax Year 2018
Lot Size 0.689 Acres
Acres 0.69
Lot Dimensions 150.00 x 200.00
Property Description
Welcome to 7 Greene Drive! A Fabulous Five Bedroom Colonial situated on a Beautiful Lot in Desirable Windsor Green. This Home Shows True Pride of Ownership and has been Meticulously Maintained and Updated. Featuring: Gleaming Hardwood Flooring Throughout; a Welcoming Foyer; Elegant Formal Living and Dining Rooms; Expanded Gourmet Kitchen with Granite Countertop Center Island, New Cherry Cabinets and Corian Counters; a Delightful, Sunny Breakfast Area; Cozy Family Room with Brick Wood Burning Fireplace; Stunning Florida Room with Skylights; First Floor Fifth Bedroom or Study; and a Convenient Powder Room and Laundry Room with Utility Sink complete the Main Floor. Upstairs Boasts a Master Bedroom Suite with a Luxurious Remodeled Bathroom; Three More Well-Appointed Over-Sized Bedrooms and Full Hallway Bath. Outside the Spectacular Backyard with Glistening In-Ground Pool and Patio is the Perfect Place to Relax, Play or Entertain. Other Features Include a Newer Roof, a Full Basement, Anderson Windows, and a Two Car Side-Entry Garage. Close to Award Winning Schools, Princeton Junction Train Station, Major Highways, Great Shopping and Restaurants.
Location
State NJ
County Mercer
Area West Windsor Twp (21113)
Zoning R-2
Rooms
Other Rooms Living Room, Dining Room, Primary Bedroom, Bedroom 2, Bedroom 3, Bedroom 4, Bedroom 5, Kitchen, Family Room, Sun/Florida Room
Basement Fully Finished
Main Level Bedrooms 1
Interior
Interior Features Entry Level Bedroom, Formal/Separate Dining Room, Kitchen - Eat-In, Kitchen - Island, Primary Bath(s), Recessed Lighting, Skylight(s), Upgraded Countertops, Wood Floors, Breakfast Area, Stall Shower, Walk-in Closet(s)
Heating Forced Air
Cooling Central A/C
Flooring Hardwood, Ceramic Tile
Fireplaces Number 1
Fireplaces Type Brick
Equipment Dishwasher, Dryer, Refrigerator, Cooktop, Microwave, Oven - Double, Washer
Fireplace Y
Window Features Bay/Bow
Appliance Dishwasher, Dryer, Refrigerator, Cooktop, Microwave, Oven - Double, Washer
Heat Source Natural Gas
Laundry Main Floor
Exterior
Exterior Feature Patio(s)
Parking Features Garage - Side Entry, Garage Door Opener
Garage Spaces 6.0
Fence Partially
Pool In Ground
Water Access N
Roof Type Shingle
Accessibility None
Porch Patio(s)
Attached Garage 2
Total Parking Spaces 6
Garage Y
Building
Lot Description Level, Front Yard, Rear Yard, SideYard(s)
Story 2
Sewer Public Sewer
Water Public
Architectural Style Colonial
Level or Stories 2
Additional Building Above Grade, Below Grade
New Construction N
Schools
Elementary Schools Maurice Hawk
Middle Schools Thomas R. Grover M.S.
High Schools Ww-P South
School District West Windsor-Plainsboro Regional
Others
Senior Community No
Tax ID 13-00015 03-00148
Ownership Fee Simple
SqFt Source Assessor
Acceptable Financing Cash, Conventional
Listing Terms Cash, Conventional
Financing Cash,Conventional
Special Listing Condition Standard
Read Less

Bought with Devyani Gadilkar • Century 21 Abrams & Associates, Inc.
GET MORE INFORMATION





