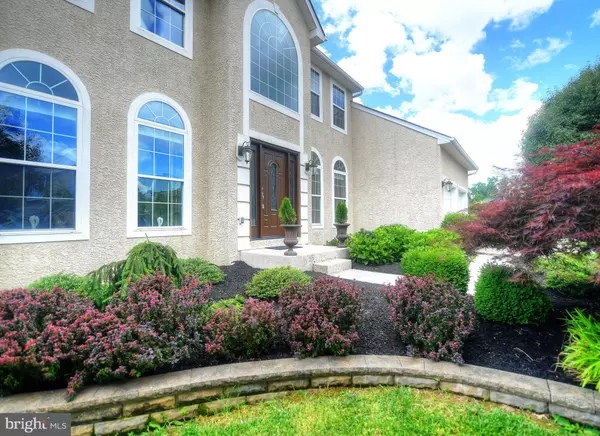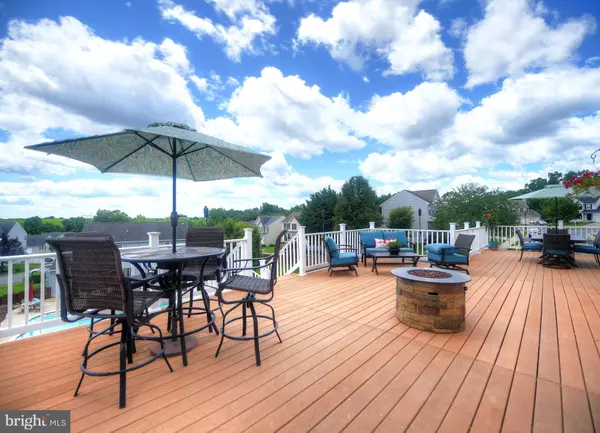For more information regarding the value of a property, please contact us for a free consultation.
501 LIGHTHOUSE DR Perryville, MD 21903
Want to know what your home might be worth? Contact us for a FREE valuation!

Our team is ready to help you sell your home for the highest possible price ASAP
Key Details
Sold Price $379,990
Property Type Single Family Home
Sub Type Detached
Listing Status Sold
Purchase Type For Sale
Square Footage 4,288 sqft
Price per Sqft $88
Subdivision Beacon Point
MLS Listing ID MDCC163854
Sold Date 09/20/19
Style Colonial
Bedrooms 4
Full Baths 3
Half Baths 1
HOA Fees $16/ann
HOA Y/N Y
Abv Grd Liv Area 3,088
Originating Board BRIGHT
Year Built 1998
Annual Tax Amount $4,334
Tax Year 2018
Lot Size 0.315 Acres
Acres 0.32
Lot Dimensions x 0.00
Property Description
Welcome home to this beautiful Beacon Point Colonial with 4,200+ finished square feet of living space plus a distant view of the Chesapeake and a BRAND NEW ROOF!! Main level features a formal Dining Room with marble floor, Living Room/Bedroom, Office, and a two-story Great Room with Gas fireplace which opens to the Gourmet Kitchen and sprawling deck . perfect for entertaining! This fantastic kitchen features granite countertops, stainless steel appliances, oversized six burner gas range, large center island, maple cabinets, a ceramic tile floor, breakfast area, ceiling fan and MORE!Upper level features a huge Master Suite with recently updated SPA bath with Barn Doors, walk in closet, and ceiling fan. Awesome fully finished walk out lower level draws RAVE REVIEWS from everyone! Fabulous bar, rec room area w/gas burning wall fireplace, possible bedroom/in-law suite with recently remodeled Full Bath. Sliders exit to huge patio under the deck.Exterior features an expansive deck, huge patio, fenced yard, 2 car garage. Many updates including HVAC (2018); Hot Water Heater (2017) Convenient location minutes to I-95 or Route 40! Close to the town boat ramp and 5 minutes to Lee's Landing!
Location
State MD
County Cecil
Zoning R2
Direction Northeast
Rooms
Other Rooms Living Room, Dining Room, Primary Bedroom, Bedroom 2, Bedroom 3, Bedroom 4, Kitchen, Game Room, Family Room, Library, Foyer, Additional Bedroom
Basement Fully Finished, Walkout Level
Interior
Interior Features Attic, Breakfast Area, Built-Ins, Chair Railings, Crown Moldings, Dining Area, Family Room Off Kitchen, Formal/Separate Dining Room, Kitchen - Eat-In, Kitchen - Gourmet, Kitchen - Island, Kitchen - Table Space, Primary Bath(s), Recessed Lighting, Walk-in Closet(s), Wet/Dry Bar, Wood Floors, Bar, Ceiling Fan(s), Kitchen - Country, Pantry, Upgraded Countertops, Floor Plan - Open, Bathroom - Soaking Tub, Bathroom - Stall Shower, Bathroom - Tub Shower, Wine Storage
Hot Water Natural Gas
Heating Forced Air
Cooling Ceiling Fan(s), Central A/C
Flooring Hardwood, Carpet
Fireplaces Number 2
Fireplaces Type Gas/Propane
Equipment Dishwasher, Disposal, Exhaust Fan, Oven/Range - Gas, Refrigerator, Six Burner Stove, Stainless Steel Appliances, Water Heater
Fireplace Y
Window Features Double Pane,Palladian
Appliance Dishwasher, Disposal, Exhaust Fan, Oven/Range - Gas, Refrigerator, Six Burner Stove, Stainless Steel Appliances, Water Heater
Heat Source Natural Gas
Laundry Upper Floor
Exterior
Exterior Feature Deck(s), Patio(s)
Parking Features Garage - Front Entry, Garage Door Opener
Garage Spaces 2.0
Fence Rear
Utilities Available Cable TV Available
Water Access N
Roof Type Asphalt
Accessibility None
Porch Deck(s), Patio(s)
Attached Garage 2
Total Parking Spaces 2
Garage Y
Building
Lot Description Landscaping
Story 3+
Sewer Public Sewer
Water Public
Architectural Style Colonial
Level or Stories 3+
Additional Building Above Grade, Below Grade
Structure Type 2 Story Ceilings,9'+ Ceilings,Dry Wall
New Construction N
Schools
Elementary Schools Perryville
Middle Schools Perryville
High Schools Perryville
School District Cecil County Public Schools
Others
HOA Fee Include Common Area Maintenance
Senior Community No
Tax ID 07-047010
Ownership Fee Simple
SqFt Source Assessor
Horse Property N
Special Listing Condition Standard
Read Less

Bought with Diane T Maguire • Long & Foster Real Estate, Inc.
GET MORE INFORMATION





