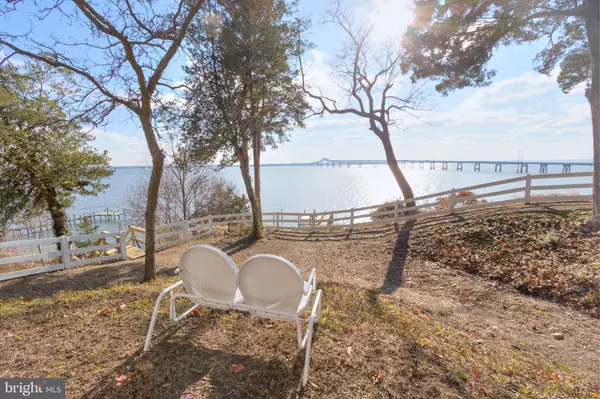For more information regarding the value of a property, please contact us for a free consultation.
242 WRAY DAVIS LN White Stone, VA 22578
Want to know what your home might be worth? Contact us for a FREE valuation!

Our team is ready to help you sell your home for the highest possible price ASAP
Key Details
Sold Price $435,000
Property Type Single Family Home
Sub Type Detached
Listing Status Sold
Purchase Type For Sale
Square Footage 1,288 sqft
Price per Sqft $337
Subdivision White Stone
MLS Listing ID VALV100480
Sold Date 08/29/19
Style Ranch/Rambler
Bedrooms 3
Full Baths 2
HOA Y/N N
Abv Grd Liv Area 1,288
Originating Board BRIGHT
Year Built 1984
Annual Tax Amount $3,405
Tax Year 2018
Lot Size 4.050 Acres
Acres 4.05
Property Description
Enjoy the rural river life at this fantastic cottage with over 4 acres of land & huge views of the Rappahannock River & Norris Bridge! Located close to the amenities of White Stone, Kilmarnock & Irvington, shopping, dining & golfing are minutes away! Richmond is just over an hour from the house. The beach is perfect for sunbathing & launching kayaks! A recently constructed 125 dock has a large platform for lounging & fishing. There is an outdoor shower for rinsing off after a day on the river. Additional outdoor living is provided by a large screened porch with a deck on each side. The open floor plan is great for spending time with loved ones & entertaining. Keep cozy on cold days with the wood burning fireplace. Stunning views from the waterside kitchen make cooking & doing dishes a joy. The split floor plan provides privacy & the two guest bedrooms share a jack & jill bath. The master bedroom has an attached full bath. Recent improvements include: standings seam metal roof, interior & exterior painting, new hvac, upgraded wiring & plumbing, extensive land clearing, groins for sand retention & more. A large open field provides ample space for animals or room to roam & play!
Location
State VA
County Lancaster
Zoning R1
Rooms
Other Rooms Living Room, Bedroom 2, Bedroom 3, Kitchen, Bedroom 1, Bathroom 1, Bathroom 2
Main Level Bedrooms 3
Interior
Interior Features Ceiling Fan(s), Combination Dining/Living, Dining Area, Entry Level Bedroom, Family Room Off Kitchen, Floor Plan - Open, Kitchen - Island, Primary Bath(s), Wood Floors, Wood Stove
Hot Water Electric
Heating Heat Pump(s)
Cooling Heat Pump(s)
Flooring Hardwood
Fireplaces Number 1
Fireplaces Type Mantel(s), Insert, Wood
Equipment Dryer, Oven/Range - Electric, Range Hood, Refrigerator, Washer
Fireplace Y
Appliance Dryer, Oven/Range - Electric, Range Hood, Refrigerator, Washer
Heat Source Electric
Laundry Main Floor
Exterior
Fence Wood
Water Access Y
Water Access Desc Private Access
View River
Roof Type Composite
Accessibility None
Garage N
Building
Story 1
Sewer Septic Exists
Water Well
Architectural Style Ranch/Rambler
Level or Stories 1
Additional Building Above Grade
Structure Type Dry Wall
New Construction N
Schools
Elementary Schools Lancaster
Middle Schools Lancaster
High Schools Lancaster
School District Lancaster County Public Schools
Others
Senior Community No
Tax ID NO TAX RECORD
Ownership Fee Simple
SqFt Source Assessor
Special Listing Condition Standard
Read Less

Bought with Non Member • Non Subscribing Office
GET MORE INFORMATION





