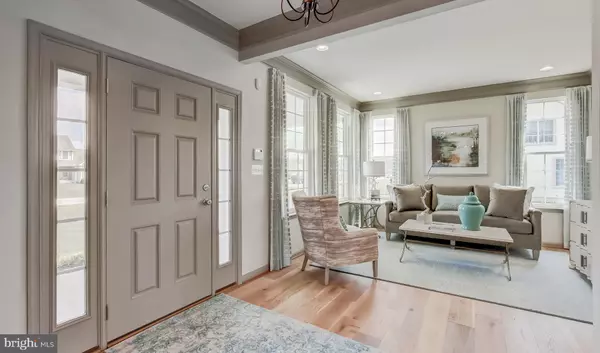For more information regarding the value of a property, please contact us for a free consultation.
387 CINNAMON WAY #236 Magnolia, DE 19962
Want to know what your home might be worth? Contact us for a FREE valuation!

Our team is ready to help you sell your home for the highest possible price ASAP
Key Details
Sold Price $339,900
Property Type Single Family Home
Sub Type Detached
Listing Status Sold
Purchase Type For Sale
Square Footage 3,403 sqft
Price per Sqft $99
Subdivision Chestnut Ridge
MLS Listing ID DEKT228128
Sold Date 06/26/19
Style Traditional
Bedrooms 4
Full Baths 2
Half Baths 1
HOA Fees $44/ann
HOA Y/N Y
Abv Grd Liv Area 2,687
Originating Board BRIGHT
Year Built 2019
Annual Tax Amount $1,870
Tax Year 2019
Lot Size 0.272 Acres
Acres 0.27
Property Description
New Construction at Chestnut Ridge. The Delaware model features 4 bedrooms, 2.5 bath with professional designer selected luxury vinyl plank flooring, gourmet kitchen, granite counter tops, fireplace with 2 story stone in the wide open 2 story family room,finished basement and more. Onsite unlicensed sales agent represents the builder.
Location
State DE
County Kent
Area Caesar Rodney (30803)
Zoning AC
Rooms
Other Rooms Living Room, Dining Room, Primary Bedroom, Bedroom 2, Bedroom 3, Bedroom 4, Kitchen, Family Room, Library
Basement Connecting Stairway, Interior Access, Partially Finished, Poured Concrete, Sump Pump, Water Proofing System
Interior
Interior Features Attic, Dining Area, Family Room Off Kitchen, Floor Plan - Open, Kitchen - Island, Walk-in Closet(s)
Hot Water Electric
Heating Central, Forced Air, Programmable Thermostat
Cooling Central A/C, Energy Star Cooling System, Programmable Thermostat, Whole House Supply Ventilation
Equipment Built-In Microwave, Dishwasher, Disposal, ENERGY STAR Refrigerator, Exhaust Fan, Icemaker, Microwave, Stainless Steel Appliances
Window Features Double Pane,Energy Efficient,ENERGY STAR Qualified,Insulated,Low-E,Screens,Vinyl Clad
Appliance Built-In Microwave, Dishwasher, Disposal, ENERGY STAR Refrigerator, Exhaust Fan, Icemaker, Microwave, Stainless Steel Appliances
Heat Source Natural Gas
Laundry Hookup
Exterior
Parking Features Garage - Front Entry, Inside Access
Garage Spaces 4.0
Utilities Available Under Ground
Amenities Available Billiard Room, Club House, Fitness Center, Jog/Walk Path, Party Room, Pool - Outdoor, Swimming Pool, Tennis Courts
Water Access N
Roof Type Shingle
Accessibility 2+ Access Exits
Attached Garage 2
Total Parking Spaces 4
Garage Y
Building
Story 2
Foundation Concrete Perimeter, Passive Radon Mitigation
Sewer Public Sewer
Water Public
Architectural Style Traditional
Level or Stories 2
Additional Building Above Grade, Below Grade
Structure Type 9'+ Ceilings,Dry Wall
New Construction Y
Schools
Elementary Schools Star Hill
Middle Schools F Neil Postlethwait
High Schools Caesar Rodney
School District Caesar Rodney
Others
HOA Fee Include Common Area Maintenance,Reserve Funds,Road Maintenance,Snow Removal
Senior Community No
Tax ID 7-00-112.03-10-66.00-0001
Ownership Fee Simple
SqFt Source Estimated
Security Features Carbon Monoxide Detector(s),Smoke Detector
Acceptable Financing Cash, Conventional, FHA, USDA, VA
Horse Property N
Listing Terms Cash, Conventional, FHA, USDA, VA
Financing Cash,Conventional,FHA,USDA,VA
Special Listing Condition Standard
Read Less

Bought with Andrew T. Bryan • RE/MAX Horizons
GET MORE INFORMATION





