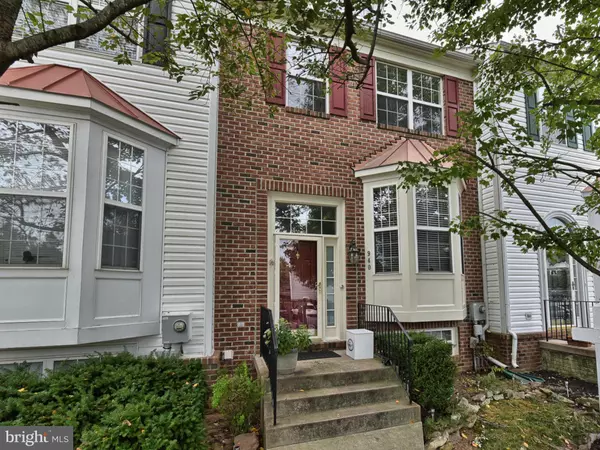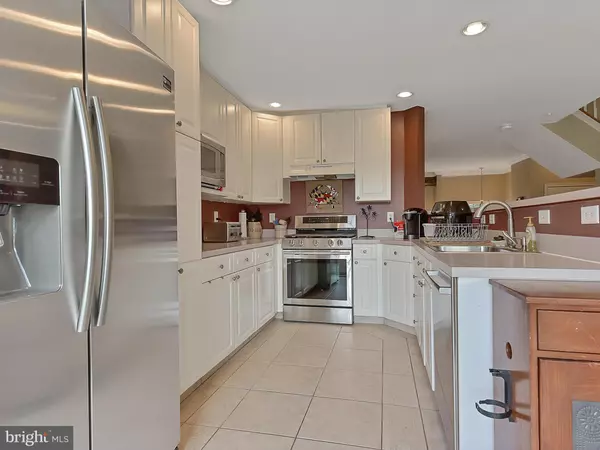For more information regarding the value of a property, please contact us for a free consultation.
940 MOSBY DR Frederick, MD 21701
Want to know what your home might be worth? Contact us for a FREE valuation!

Our team is ready to help you sell your home for the highest possible price ASAP
Key Details
Sold Price $295,000
Property Type Townhouse
Sub Type Interior Row/Townhouse
Listing Status Sold
Purchase Type For Sale
Square Footage 2,052 sqft
Price per Sqft $143
Subdivision Tuscarora Knolls
MLS Listing ID MDFR251532
Sold Date 09/18/19
Style Colonial
Bedrooms 5
Full Baths 3
Half Baths 1
HOA Fees $86/mo
HOA Y/N Y
Abv Grd Liv Area 1,652
Originating Board BRIGHT
Year Built 2000
Annual Tax Amount $4,558
Tax Year 2018
Lot Size 1,980 Sqft
Acres 0.05
Property Description
5 bed 3.5 bath townhouse near downtown Frederick! The master bathroom features both a soaking tub and stand in shower as well as a sizable amount of sink space. The master bedroom has a set of stairs leading up to a loft that could be used as either an office or another bedroom. The basement level has a large, open area that could be used as a secondary living room as well as well as having a bedroom and full hall bathroom. The backyard of this home has both a ground level walkout on to a concrete patio as well as a deck that can lead down to the fenced in yard. The top floor boasts a beautiful view of the mountains. This location has the best of both worlds of being close to shops and restaurants and close to a peaceful walking trail that run along a creek.
Location
State MD
County Frederick
Zoning R8
Rooms
Basement English, Fully Finished, Side Entrance, Walkout Level
Interior
Interior Features Breakfast Area, Dining Area, Kitchen - Galley, Primary Bath(s)
Hot Water Natural Gas
Heating Forced Air
Cooling Ceiling Fan(s), Heat Pump(s)
Flooring Carpet, Tile/Brick
Fireplaces Number 1
Fireplaces Type Gas/Propane, Fireplace - Glass Doors, Heatilator
Equipment Stove, Dishwasher, Refrigerator, Built-In Microwave
Fireplace Y
Window Features Bay/Bow,Palladian,Screens
Appliance Stove, Dishwasher, Refrigerator, Built-In Microwave
Heat Source Natural Gas
Laundry None
Exterior
Exterior Feature Deck(s)
Garage Spaces 2.0
Utilities Available Cable TV Available
Amenities Available Pool - Outdoor, Tot Lots/Playground
Water Access N
Roof Type Asphalt
Accessibility None
Porch Deck(s)
Total Parking Spaces 2
Garage N
Building
Story 3+
Sewer Public Sewer
Water Public
Architectural Style Colonial
Level or Stories 3+
Additional Building Above Grade, Below Grade
Structure Type 9'+ Ceilings,Cathedral Ceilings
New Construction N
Schools
Elementary Schools Walkersville
Middle Schools Walkersville
High Schools Walkersville
School District Frederick County Public Schools
Others
HOA Fee Include Common Area Maintenance,Snow Removal,Trash
Senior Community No
Tax ID 1102210584
Ownership Fee Simple
SqFt Source Assessor
Special Listing Condition Standard
Read Less

Bought with Marlene Amos • Keller Williams Capital Properties
GET MORE INFORMATION





