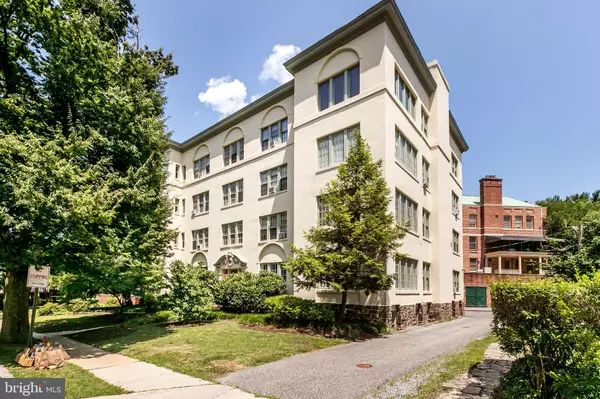For more information regarding the value of a property, please contact us for a free consultation.
102 W 39TH ST #4A Baltimore, MD 21210
Want to know what your home might be worth? Contact us for a FREE valuation!

Our team is ready to help you sell your home for the highest possible price ASAP
Key Details
Sold Price $180,000
Property Type Condo
Sub Type Condo/Co-op
Listing Status Sold
Purchase Type For Sale
Square Footage 1,433 sqft
Price per Sqft $125
Subdivision Roland Park
MLS Listing ID MDBA478364
Sold Date 09/18/19
Style Beaux Arts
Bedrooms 2
Full Baths 2
Condo Fees $715/mo
HOA Y/N N
Abv Grd Liv Area 1,433
Originating Board BRIGHT
Year Built 1920
Annual Tax Amount $4,038
Tax Year 2019
Property Description
Top level (4th floor) condo in elevator building. Over 1400 sq ft of vintage 1920's elegance and practical modern updates. Windows with 2 exposures bathe the walls and hardwood floors in sunlight. The common rooms provide generous space and are designed to enhance gracious entertaining. The dining room is sit-down dinner ready for large gatherings. The sunroom/den or atelier is a tree house in the sky. Two spacious bedrooms. One with en-suite bathroom and the other accessible from bedroom and sunroom. This lovely condo could use some loving care to bring her to her full potential. Condo fee- $515.00 Reserve fee- $200.00 monthly.
Location
State MD
County Baltimore City
Zoning R-5
Rooms
Other Rooms Living Room, Dining Room, Primary Bedroom, Bedroom 2, Kitchen, Den, Bathroom 2, Primary Bathroom
Basement Full, Poured Concrete, Walkout Level, Rear Entrance
Main Level Bedrooms 2
Interior
Interior Features Built-Ins, Ceiling Fan(s), Crown Moldings, Floor Plan - Traditional, Formal/Separate Dining Room, Recessed Lighting, Bathroom - Stall Shower, Bathroom - Tub Shower, Wood Floors
Hot Water Natural Gas
Heating Radiator
Cooling Ceiling Fan(s), Window Unit(s)
Flooring Hardwood, Ceramic Tile
Fireplaces Type Non-Functioning, Mantel(s)
Equipment Dishwasher, Icemaker, Oven/Range - Gas, Refrigerator, Washer/Dryer Stacked
Furnishings No
Fireplace Y
Appliance Dishwasher, Icemaker, Oven/Range - Gas, Refrigerator, Washer/Dryer Stacked
Heat Source Oil, Natural Gas
Laundry Dryer In Unit, Washer In Unit
Exterior
Parking Features Other
Garage Spaces 2.0
Utilities Available Cable TV Available, Natural Gas Available
Amenities Available Common Grounds, Storage Bin, Elevator
Water Access N
Accessibility None
Total Parking Spaces 2
Garage Y
Building
Lot Description Landscaping
Story 3+
Sewer Public Sewer
Water Public
Architectural Style Beaux Arts
Level or Stories 3+
Additional Building Above Grade, Below Grade
New Construction N
Schools
School District Baltimore City Public Schools
Others
Pets Allowed Y
HOA Fee Include Common Area Maintenance,Heat,Management,Snow Removal,Water,Ext Bldg Maint
Senior Community No
Tax ID 0312013701F013F
Ownership Condominium
Acceptable Financing Cash, Conventional
Horse Property N
Listing Terms Cash, Conventional
Financing Cash,Conventional
Special Listing Condition Standard
Pets Allowed Cats OK, Dogs OK
Read Less

Bought with Michael Paul Wade • RE/MAX Advantage Realty
GET MORE INFORMATION





