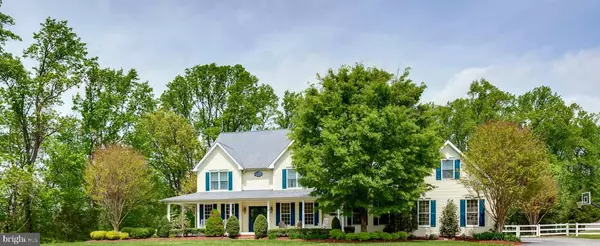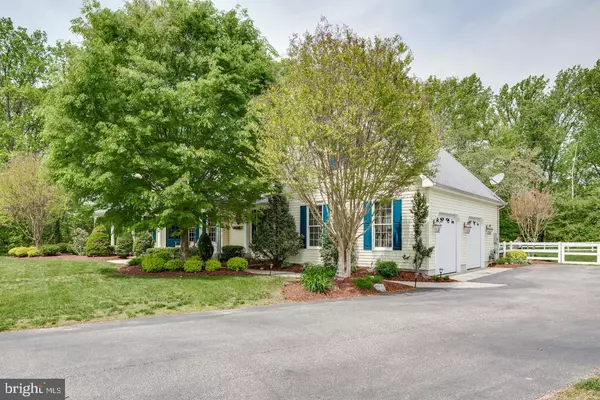For more information regarding the value of a property, please contact us for a free consultation.
216 WOODLAND Mullica Hill, NJ 08062
Want to know what your home might be worth? Contact us for a FREE valuation!

Our team is ready to help you sell your home for the highest possible price ASAP
Key Details
Sold Price $465,000
Property Type Single Family Home
Sub Type Detached
Listing Status Sold
Purchase Type For Sale
Square Footage 3,572 sqft
Price per Sqft $130
Subdivision None Available
MLS Listing ID NJGL240350
Sold Date 09/17/19
Style Colonial
Bedrooms 4
Full Baths 3
Half Baths 1
HOA Y/N N
Abv Grd Liv Area 3,572
Originating Board BRIGHT
Year Built 2003
Annual Tax Amount $15,045
Tax Year 2019
Lot Size 2.120 Acres
Acres 2.12
Lot Dimensions 0.00 x 0.00
Property Description
WOW!! Your private tucked away Oasis set back with great curb appealHow can you live so near to so many things but feel such solitude? This is the home that has it all! As you enter the large foyer to the right is a completely private office or a playroom if desired. The living room and dining room are open onto each other which is so perfect for entertaining. Adjacent is the gourmet kitchen with a large pantry that leads to the huge family room with a back staircase. The covered back porch off the family room is so cozy for outdoor seating. The Fiberglass pool will be the center of the summer fun with a safety fence around the perimeter. The second floor of this home has a nice cat-walk entry to the bedrooms which are nicely sized. Plus a princess/prince suite with a full bathroom, perfect for a parent if needed. The master suite is a great size and a quite large master bath. Super large basement which is the entire footprint of the home with steel I-beam. The basement has a high ceiling so it would be an easy finish. 3 Zone Heating and Cooling is a real plus. Seller is offering 1 year home warranty to buyer
Location
State NJ
County Gloucester
Area Harrison Twp (20808)
Zoning R1
Rooms
Other Rooms Living Room, Dining Room, Primary Bedroom, Bedroom 3, Bedroom 4, Kitchen, Family Room, Laundry, Other, Office, Bathroom 2
Basement Unfinished
Interior
Heating Forced Air, Central
Cooling Central A/C, Zoned, Multi Units
Heat Source Natural Gas
Exterior
Parking Features Garage - Side Entry
Garage Spaces 2.0
Pool Fenced, Other
Water Access N
Roof Type Asphalt
Accessibility None
Attached Garage 2
Total Parking Spaces 2
Garage Y
Building
Story 2
Sewer On Site Septic
Water Public
Architectural Style Colonial
Level or Stories 2
Additional Building Above Grade, Below Grade
New Construction N
Schools
High Schools Clearview Regional H.S.
School District Clearview Regional Schools
Others
Senior Community No
Tax ID 08-00049-00012 02
Ownership Fee Simple
SqFt Source Assessor
Special Listing Condition Standard
Read Less

Bought with Alan Forte • Keller Williams Realty - Cherry Hill
GET MORE INFORMATION





