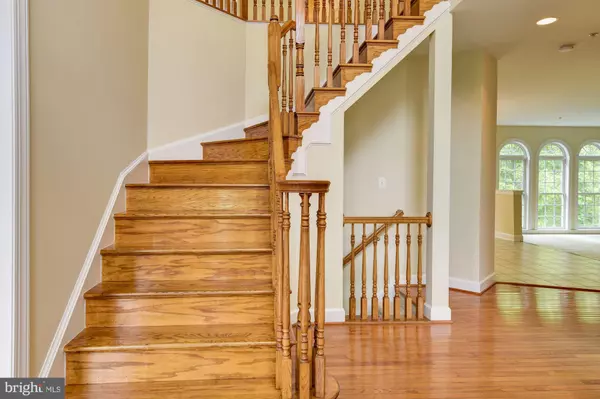For more information regarding the value of a property, please contact us for a free consultation.
4521 HATTIES PROGRESS DR Bowie, MD 20720
Want to know what your home might be worth? Contact us for a FREE valuation!

Our team is ready to help you sell your home for the highest possible price ASAP
Key Details
Sold Price $545,000
Property Type Single Family Home
Sub Type Detached
Listing Status Sold
Purchase Type For Sale
Square Footage 3,266 sqft
Price per Sqft $166
Subdivision Fairwood Estates
MLS Listing ID MDPG526674
Sold Date 09/16/19
Style Colonial
Bedrooms 4
Full Baths 3
Half Baths 1
HOA Fees $125/mo
HOA Y/N Y
Abv Grd Liv Area 3,266
Originating Board BRIGHT
Year Built 2007
Annual Tax Amount $6,074
Tax Year 2018
Lot Size 9,450 Sqft
Acres 0.22
Property Description
Stunning home built in 2008 boasting over 4,000sq/ft of indoor living space with 4 bedrooms plus den, 3.5 bathrooms, situated on nearly .25 acre lot and backing a nature conservation area providing beautiful scenery and the upmost privacy. Step inside your sprawling two-story foyer, wood lined floors, and hanging chandelier. The main level boasts an open floor plan with both a formal and informal living room, dining room, and den! Massive kitchen with island, desk, and space for a kitchen table, and just off the kitchen is your newly refinished deck backing a nature conservation area providing a beautiful backdrop and ultimate privacy. Huge master suit with large walk-in closet and spa like masterbath. Finished walk-out basement with full bathroom provides even more living space. This home is perfect for entertaining and in the sought after Fariwood HOA with community pool, tennis courts, hiker/biker trails, and less than 5min drive to shopping!
Location
State MD
County Prince Georges
Zoning MXC
Rooms
Basement Partially Finished, Rear Entrance
Interior
Cooling Central A/C
Fireplaces Number 1
Heat Source Natural Gas
Exterior
Garage Spaces 2.0
Water Access N
Accessibility None
Total Parking Spaces 2
Garage N
Building
Story 3+
Sewer Public Sewer
Water Public
Architectural Style Colonial
Level or Stories 3+
Additional Building Above Grade, Below Grade
New Construction N
Schools
School District Prince George'S County Public Schools
Others
Senior Community No
Tax ID 17073678117
Ownership Fee Simple
SqFt Source Assessor
Special Listing Condition Standard
Read Less

Bought with Yukiko Nakayama • Keller Williams Capital Properties
GET MORE INFORMATION





