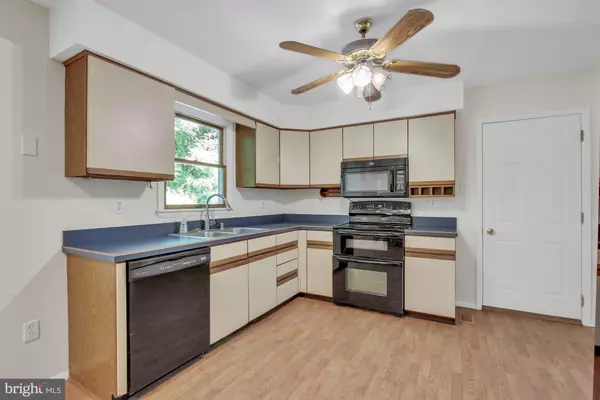For more information regarding the value of a property, please contact us for a free consultation.
5110 BUTTERMILK RD Pylesville, MD 21132
Want to know what your home might be worth? Contact us for a FREE valuation!

Our team is ready to help you sell your home for the highest possible price ASAP
Key Details
Sold Price $343,000
Property Type Single Family Home
Sub Type Detached
Listing Status Sold
Purchase Type For Sale
Square Footage 1,832 sqft
Price per Sqft $187
Subdivision None Available
MLS Listing ID MDHR235784
Sold Date 09/16/19
Style Traditional
Bedrooms 4
Full Baths 2
Half Baths 1
HOA Y/N N
Abv Grd Liv Area 1,832
Originating Board BRIGHT
Year Built 1992
Annual Tax Amount $3,150
Tax Year 2018
Lot Size 1.740 Acres
Acres 1.74
Lot Dimensions 0.00 x 0.00
Property Description
Rare find 2 Story home on 1.74 acres of privacy is a nature lover's paradise! Welcoming front porch, Formal Living Room and Formal Dining Room, Expansive Kitchen w/Island and Family Room Leads to rear patio w/pavers. Master Bedroom w/vaulted ceilings, WIC and skylights. Koi & gold fish pond w/ concrete bench is included & Hot Tub Stays. Lower level features an office, family room and rec. room. New Roof on house and shed-w/warranty-transferable to the new buyers. . The land across the street is included and has additional parking area and a shed-land goes to the stream. The sellers have enjoyed this property for recreation purposes. In-ground pool is functional. Sellers are not opening the pool for homeowners' insurance reasons, but the pool was working when it was opened in July of 2018. Sellers would prefer and escrow to be held for pool & will make it operational for buyers. Home has been freshly painted and new carpet has been installed throughout. Come take a look before this special property is gone!!!
Location
State MD
County Harford
Zoning AG
Rooms
Other Rooms Living Room, Dining Room, Primary Bedroom, Bedroom 2, Bedroom 3, Bedroom 4, Kitchen, Game Room, Family Room, Laundry, Office
Basement Other
Interior
Interior Features Built-Ins, Carpet, Breakfast Area, Chair Railings, Crown Moldings, Family Room Off Kitchen, Formal/Separate Dining Room, Kitchen - Island, Kitchen - Table Space, Primary Bath(s), Skylight(s), Recessed Lighting, Walk-in Closet(s)
Heating Heat Pump(s)
Cooling Central A/C
Equipment Dishwasher, Dryer, Exhaust Fan, Oven/Range - Electric, Washer, Microwave, Refrigerator
Appliance Dishwasher, Dryer, Exhaust Fan, Oven/Range - Electric, Washer, Microwave, Refrigerator
Heat Source Electric
Exterior
Parking Features Garage - Side Entry, Garage Door Opener, Additional Storage Area
Garage Spaces 2.0
Water Access N
Accessibility None
Attached Garage 2
Total Parking Spaces 2
Garage Y
Building
Lot Description Backs to Trees, Trees/Wooded
Story 2
Sewer Community Septic Tank, Private Septic Tank
Water Well
Architectural Style Traditional
Level or Stories 2
Additional Building Above Grade, Below Grade
New Construction N
Schools
School District Harford County Public Schools
Others
Senior Community No
Tax ID 04-063260
Ownership Fee Simple
SqFt Source Assessor
Acceptable Financing Cash, Conventional, FHA, VA
Listing Terms Cash, Conventional, FHA, VA
Financing Cash,Conventional,FHA,VA
Special Listing Condition Standard
Read Less

Bought with Courtney S Pleiss • Keller Williams Legacy Central
GET MORE INFORMATION





