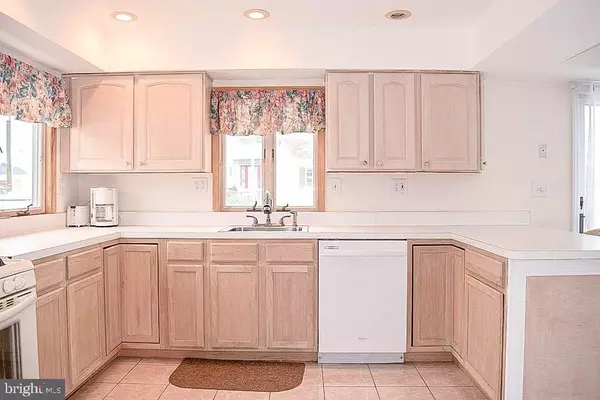For more information regarding the value of a property, please contact us for a free consultation.
124 FLORENCE LN Manahawkin, NJ 08050
Want to know what your home might be worth? Contact us for a FREE valuation!

Our team is ready to help you sell your home for the highest possible price ASAP
Key Details
Sold Price $300,000
Property Type Single Family Home
Sub Type Detached
Listing Status Sold
Purchase Type For Sale
Square Footage 1,712 sqft
Price per Sqft $175
Subdivision Beach Haven West
MLS Listing ID NJOC175952
Sold Date 03/10/17
Style Other
Bedrooms 3
Full Baths 2
HOA Y/N N
Abv Grd Liv Area 1,712
Originating Board JSMLS
Year Built 1966
Annual Tax Amount $6,546
Tax Year 2015
Lot Dimensions 90 x 80 x 106 x 62
Property Description
Stafford Twp.- Beach Haven West- This PREMIUM Cul-De-Sac Location in desirable Beach Haven West Showcases the Most SPECTACULAR Intersecting Lagoon Views from ALL Angles, WOW * This Move in Ready Waterfront Weekend Get Away is Waiting for Memories to be Had * Home boasts 3 Spacious Bedrooms * 2 Full Baths * Sun Soaked Open Floor Plan Designed with the Entertainer in Mind features Sliders that Lead to the Backyard * Open Kitchen with Counter Breakfast Bar Makes Hosting a Breeze * Relax after a Day of Fun in the Sun in Private Master Suite featuring Access to Large Rear Deck and Attached Full Bath * Easy Maintenance Tile Flooring * Central A/C * Forced Hot Air Gas Heat * Year Round Living or Summer FUN, this Beach House Offers the Amenities of Both * 106ft. of Bulkhead for those Water Enthusiasts WOW * Enjoy Your Evening Beverage of Choice while Sitting on Your Very Own Park Bench along the Lagoon Watching the Gorgeous Sunsets * Shed to Store Beach Toys * Outdoor Shower,to Rinse off those Sandy Toes after a Day at the Beach *Quick Drive to Long Beach Island Beaches and Jennifer Lane Bay Beach* Or Ride Your Bike To Local Ice Cream Store and Bagel Shop*
Location
State NJ
County Ocean
Area Stafford Twp (21531)
Zoning RR2A
Interior
Interior Features Entry Level Bedroom, Breakfast Area, Floor Plan - Open, Primary Bath(s), Soaking Tub, Stall Shower
Hot Water Natural Gas
Heating Forced Air
Cooling Central A/C
Flooring Ceramic Tile, Fully Carpeted
Equipment Dishwasher, Dryer, Built-In Microwave, Refrigerator, Stove, Washer
Furnishings No
Fireplace N
Appliance Dishwasher, Dryer, Built-In Microwave, Refrigerator, Stove, Washer
Heat Source Natural Gas
Exterior
Exterior Feature Deck(s)
Fence Partially
Water Access Y
View Water, Canal
Roof Type Shingle
Accessibility None
Porch Deck(s)
Garage N
Building
Lot Description Bulkheaded, Cul-de-sac, Level
Story 2
Foundation Slab
Sewer Public Sewer
Water Public
Architectural Style Other
Level or Stories 2
Additional Building Above Grade
New Construction N
Schools
School District Southern Regional Schools
Others
Senior Community No
Tax ID 31-00147-60-00033
Ownership Fee Simple
Special Listing Condition Standard
Read Less

Bought with Marion A Romano • The Van Dyk Group - Manahawkin
GET MORE INFORMATION





