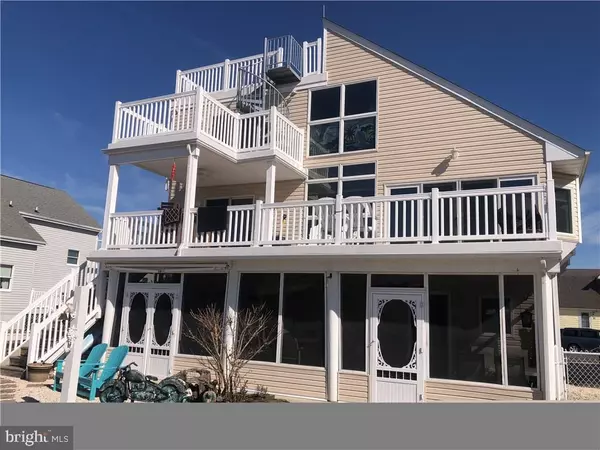For more information regarding the value of a property, please contact us for a free consultation.
18 KENTUCKY DR Tuckerton, NJ 08087
Want to know what your home might be worth? Contact us for a FREE valuation!

Our team is ready to help you sell your home for the highest possible price ASAP
Key Details
Sold Price $460,000
Property Type Single Family Home
Sub Type Detached
Listing Status Sold
Purchase Type For Sale
Square Footage 2,335 sqft
Price per Sqft $197
Subdivision Osborn Island
MLS Listing ID NJOC143686
Sold Date 05/17/19
Style Contemporary
Bedrooms 3
Full Baths 3
HOA Y/N N
Abv Grd Liv Area 2,335
Originating Board JSMLS
Year Built 2005
Annual Tax Amount $10,175
Tax Year 2018
Lot Dimensions 65x100
Property Description
Enjoy the coastal salt life on Osborn Island Waterfront- Custom uniquely designed Contemporary is "One of a Kind" boasting light filled & cheerful, colorful interior of the homeowner's handmade esteemed designed artistry stained glass transom windows. You'll love the open concept floor plan and the cathedral ceiling in the living room with views from the upper level loft. When in need for comfort and cozy use the ventless gas log fireplace to soothe the soul.The triple sliding glass door has access to a large fiberglass deck as well as the dining room slider. Get ready to drool when you see this equipped kitchen that boast stovetop center island and tiled backsplash, stainless steel top-of-the-line Jenn-Air double wall oven & refrigerator, the double dishwasher is a Fisher N Paykel. Easy maintenance Bamboo flooring through-out with the exception of ceramic tiled in all three full bathrooms. Economical two zoned heating & central air. Anderson windows & doors. Master bedroom features,fiberglass deck with spiral staircase to rooftop privacy fiberglass 700 sq.ft. deck. Two car garage with room enough for a total of three cars plus a utilized man-cave room all of which is equipped with heating and air. There is direct access to upper level living space from interior of garage level. A boater's delight what a pleasure to be able to dock your boat and water toys at the two 20x8 foot floating docks and no bridges to go under and minutes to get to the inlet to get out to "THE GREAT BAY" to enjoy all the fishing, crabbing, swimming, jet skiing or just relax and observe all pleasures that living on the water has to offer and live the Dream.
Location
State NJ
County Ocean
Area Little Egg Harbor Twp (21517)
Zoning R-50
Rooms
Other Rooms Living Room, Dining Room, Primary Bedroom, Kitchen, Other, Additional Bedroom
Interior
Interior Features Window Treatments, Ceiling Fan(s), Kitchen - Island, Floor Plan - Open, Recessed Lighting, Primary Bath(s), Stall Shower, Walk-in Closet(s), Stain/Lead Glass
Hot Water Natural Gas
Heating Forced Air
Cooling Central A/C, Multi Units
Flooring Bamboo, Ceramic Tile, Other
Fireplaces Number 1
Fireplaces Type Gas/Propane
Equipment Dishwasher, Oven - Double, Cooktop - Down Draft, Dryer, Freezer, Oven/Range - Gas, Built-In Microwave, Refrigerator, Oven - Self Cleaning, Washer
Furnishings No
Fireplace Y
Window Features Casement,Insulated
Appliance Dishwasher, Oven - Double, Cooktop - Down Draft, Dryer, Freezer, Oven/Range - Gas, Built-In Microwave, Refrigerator, Oven - Self Cleaning, Washer
Heat Source Natural Gas
Exterior
Exterior Feature Deck(s), Screened
Parking Features Garage Door Opener
Garage Spaces 2.0
Water Access Y
View Water, Canal
Roof Type Other,Shingle
Accessibility None
Porch Deck(s), Screened
Attached Garage 2
Total Parking Spaces 2
Garage Y
Building
Lot Description Bulkheaded, Level
Story 2
Foundation Flood Vent, Pilings
Sewer Public Sewer
Water Public
Architectural Style Contemporary
Level or Stories 2
Additional Building Above Grade
New Construction N
Schools
School District Pinelands Regional Schools
Others
Senior Community No
Tax ID 17-00326-217-00050
Ownership Fee Simple
Acceptable Financing Exchange, Conventional, FHA, FMHA, VA
Listing Terms Exchange, Conventional, FHA, FMHA, VA
Financing Exchange,Conventional,FHA,FMHA,VA
Special Listing Condition Standard
Read Less

Bought with Non Subscribing Member • Non Subscribing Office
GET MORE INFORMATION





