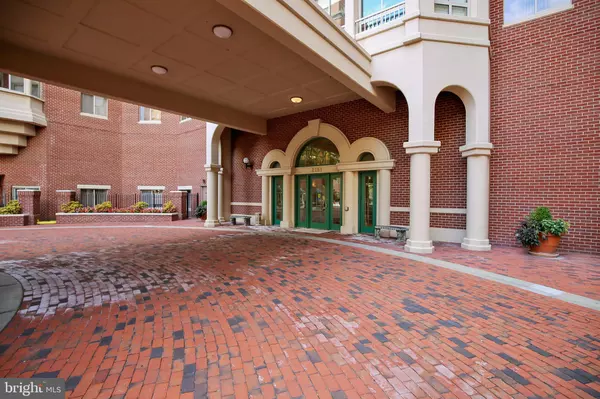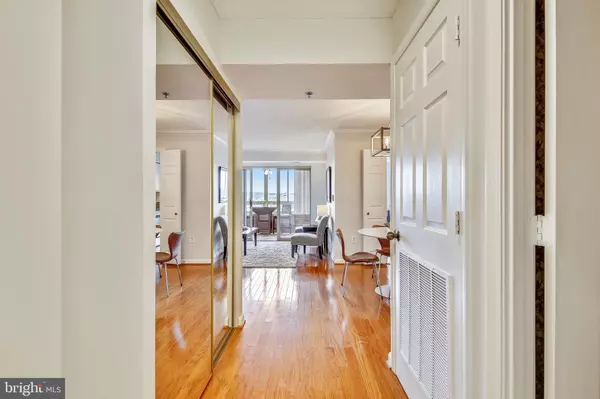For more information regarding the value of a property, please contact us for a free consultation.
2151 JAMIESON AVE #1111 Alexandria, VA 22314
Want to know what your home might be worth? Contact us for a FREE valuation!

Our team is ready to help you sell your home for the highest possible price ASAP
Key Details
Sold Price $425,000
Property Type Condo
Sub Type Condo/Co-op
Listing Status Sold
Purchase Type For Sale
Square Footage 827 sqft
Price per Sqft $513
Subdivision Carlyle Towers
MLS Listing ID VAAX238332
Sold Date 09/12/19
Style Contemporary
Bedrooms 1
Full Baths 1
Half Baths 1
Condo Fees $459/mo
HOA Y/N N
Abv Grd Liv Area 827
Originating Board BRIGHT
Year Built 1999
Annual Tax Amount $4,562
Tax Year 2018
Property Description
Bright, airy and open floorplan is flooded with light and sweeping views from every window of this picture perfect Carlyle Towers condo! Fully remodeled and sparkling with upgrades throughout: stainless appliances, custom cabinets and granite counters in kitchen; elegantly appointed powder room and master bath; two walk-in closets with custom built-ins in the bedroom; freshly painted and refinished hardwood floors throughout. Spacious living and dining rooms offer multiple entertaining options. Enclosed sunroom is the perfect place to relax and take in views of the Masonic Temple and DC monuments (4th of July fireworks included!) Building amenities are too numerous to list but highlights include: 24-hour concierge, 2 pools, 24-hour fitness centers, dog park, secure garage parking (space #2-80 conveys), storage unit ... even a croquet lawn! King St. and Eisenhower Metros are both a short 5min walk away and shopping and entertainment are abundant in the Carlyle and Old Town neighborhoods. Just drop your moving boxes and start exploring!
Location
State VA
County Alexandria City
Zoning CDD#1
Rooms
Other Rooms Living Room, Dining Room, Kitchen, Sun/Florida Room
Main Level Bedrooms 1
Interior
Interior Features Breakfast Area, Ceiling Fan(s), Crown Moldings, Dining Area, Floor Plan - Open, Kitchen - Eat-In, Sprinkler System, Tub Shower, Walk-in Closet(s), Wood Floors, Kitchen - Table Space
Hot Water Natural Gas
Heating Forced Air, Central, Programmable Thermostat
Cooling Programmable Thermostat, Central A/C, Ceiling Fan(s)
Flooring Wood
Equipment Built-In Microwave, Dishwasher, Disposal, Oven/Range - Electric, Refrigerator, Washer/Dryer Stacked
Fireplace N
Appliance Built-In Microwave, Dishwasher, Disposal, Oven/Range - Electric, Refrigerator, Washer/Dryer Stacked
Heat Source Electric
Laundry Washer In Unit, Dryer In Unit
Exterior
Parking Features Garage - Rear Entry, Covered Parking, Garage Door Opener, Inside Access
Garage Spaces 1.0
Amenities Available Common Grounds, Concierge, Elevator, Exercise Room, Fitness Center, Game Room, Meeting Room, Party Room, Picnic Area, Pool - Outdoor, Reserved/Assigned Parking, Shuffleboard, Swimming Pool, Tennis Courts
Water Access N
Accessibility Other, Elevator
Attached Garage 1
Total Parking Spaces 1
Garage Y
Building
Story 1
Unit Features Hi-Rise 9+ Floors
Sewer Public Sewer
Water Public
Architectural Style Contemporary
Level or Stories 1
Additional Building Above Grade, Below Grade
New Construction N
Schools
Elementary Schools Lyles-Crouch
Middle Schools George Washington
High Schools Alexandria City
School District Alexandria City Public Schools
Others
HOA Fee Include Common Area Maintenance,Custodial Services Maintenance,Ext Bldg Maint,Management,Pool(s),Recreation Facility,Security Gate,Sewer,Trash,Water
Senior Community No
Tax ID 073.01-0B-2.1111
Ownership Condominium
Security Features Fire Detection System,Smoke Detector,Sprinkler System - Indoor,Desk in Lobby,24 hour security
Special Listing Condition Standard
Read Less

Bought with Marie Meyer • KW Metro Center
GET MORE INFORMATION





