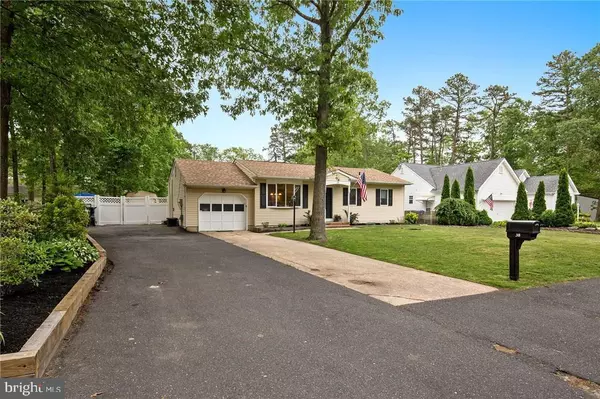For more information regarding the value of a property, please contact us for a free consultation.
38 MAYFLOWER DR Tuckerton, NJ 08087
Want to know what your home might be worth? Contact us for a FREE valuation!

Our team is ready to help you sell your home for the highest possible price ASAP
Key Details
Sold Price $209,000
Property Type Single Family Home
Sub Type Detached
Listing Status Sold
Purchase Type For Sale
Square Footage 1,374 sqft
Price per Sqft $152
Subdivision Little Egg Harbor
MLS Listing ID NJOC167162
Sold Date 09/19/17
Style Ranch/Rambler
Bedrooms 3
Full Baths 2
Half Baths 1
HOA Y/N N
Abv Grd Liv Area 1,374
Originating Board JSMLS
Year Built 1984
Annual Tax Amount $4,308
Tax Year 2016
Lot Dimensions 91x170
Property Description
Honey, Stop The Car! This 3 bedroom, 2.5 bath ranch located in Little Egg Harbor close to downtown Tuckerton, restaurants, & schools, this 1,374 sqft home is move in ready on a 91x170 lot! Expansive kitchen renovation is fantastic for the aspiring chef & entertainer with tons of custom real wood cabinetry, granite countertops, center island with built-in microwave drawer & bar stool seating, stainless steel appliances, oversized deep sink overlooking the backyard, & tile backsplash. Living room features vaulted ceilings, beautiful gas fireplace with mantle, and bay window. Stylish wood-like ceramic tile floor throughout the main living areas. Master-suite features walk-in closet, full masterbath with glass door stall shower, & sliding glass doors to the well-groomed backyard. Patio is ideal for entertaining and fenced in area is great for kids or pets!,Detached garage offers coverage for a full car and the attached garage has been partially converted yet still leaves plenty of room for motorcycles, four-wheelers, & storage! Lots of room for parking here! This home won?t be available for long, act now before it?s too late!
Location
State NJ
County Ocean
Area Little Egg Harbor Twp (21517)
Zoning R100
Interior
Interior Features Attic, Entry Level Bedroom, Window Treatments, Ceiling Fan(s), Kitchen - Island, Recessed Lighting, Primary Bath(s), Stall Shower, Walk-in Closet(s)
Hot Water Natural Gas
Heating Baseboard - Hot Water
Cooling Central A/C
Flooring Ceramic Tile, Tile/Brick, Fully Carpeted
Fireplaces Number 1
Fireplaces Type Gas/Propane
Equipment Dishwasher, Oven - Double, Oven/Range - Gas, Built-In Microwave, Refrigerator, Oven - Self Cleaning, Stove
Furnishings No
Fireplace Y
Window Features Casement
Appliance Dishwasher, Oven - Double, Oven/Range - Gas, Built-In Microwave, Refrigerator, Oven - Self Cleaning, Stove
Heat Source Natural Gas
Exterior
Exterior Feature Patio(s), Porch(es)
Garage Spaces 1.0
Fence Partially
Water Access N
Roof Type Shingle
Accessibility None
Porch Patio(s), Porch(es)
Total Parking Spaces 1
Garage Y
Building
Story 1
Foundation Crawl Space
Sewer Community Septic Tank, Private Septic Tank
Water Well
Architectural Style Ranch/Rambler
Level or Stories 1
Additional Building Above Grade
New Construction N
Schools
Middle Schools Pinelands Regional Jr
High Schools Pinelands Regional H.S.
School District Pinelands Regional Schools
Others
Senior Community No
Tax ID 17-00290-0000-00012
Ownership Fee Simple
Security Features Security System
Special Listing Condition Standard
Read Less

Bought with Michael Casteel • RE/MAX at Barnegat Bay - Manahawkin
GET MORE INFORMATION





