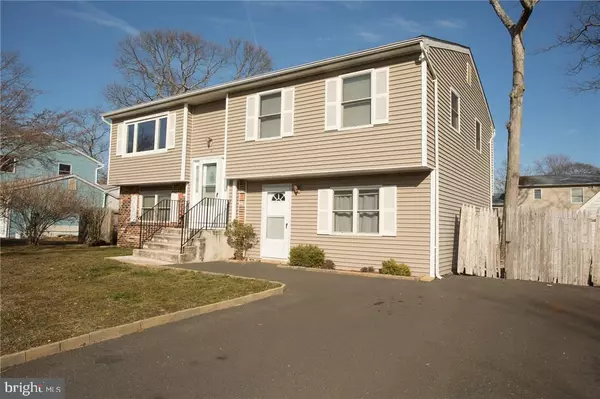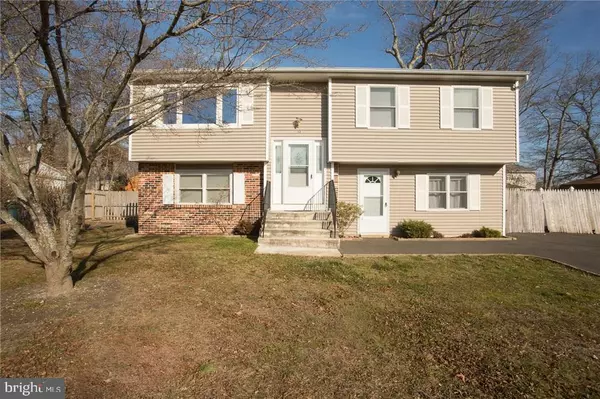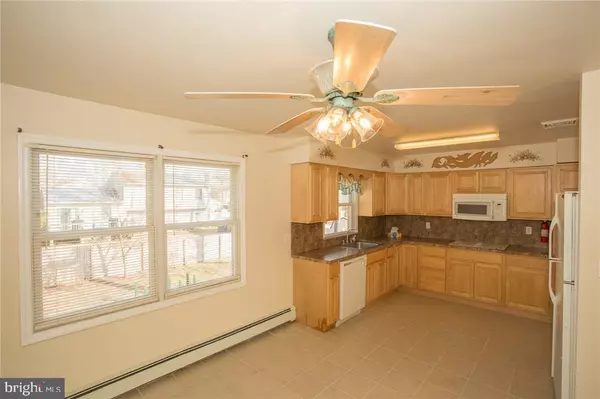For more information regarding the value of a property, please contact us for a free consultation.
12 REDWOOD LN Tuckerton, NJ 08087
Want to know what your home might be worth? Contact us for a FREE valuation!

Our team is ready to help you sell your home for the highest possible price ASAP
Key Details
Sold Price $225,000
Property Type Single Family Home
Sub Type Detached
Listing Status Sold
Purchase Type For Sale
Square Footage 2,000 sqft
Price per Sqft $112
Subdivision Little Egg Harbor
MLS Listing ID NJOC173418
Sold Date 05/04/17
Style Bi-level
Bedrooms 4
Full Baths 3
HOA Y/N N
Abv Grd Liv Area 2,000
Originating Board JSMLS
Annual Tax Amount $3,626
Tax Year 2015
Lot Dimensions 78x100
Property Description
Beautiful completely renovated legal mother/daughter.. This lovely home has it all, 4 bedrooms, 3 full baths with ceramic tile floors, 2 gorgeous kitchens with maple cabinets with corner lazy susans , new stove top, wall oven, dishwasher, garbage disposal, newer double hung windows, 7 year old roof, 5 year old extra wide driveway, 3 zone heating ,hot water base board heat, cable in all bedrooms, oak railings with wood stairs,, washer, dryer,5 year old vinyl siding, 3 year old CA, Master bedroom with 2 closets, master-bath with whirlpool tub and linen closet, down stairs Mother's living area has private entrance from outside and inside access, includes a full Kitchen, full bath with shower stall, living room and bedroom with 2 large closets, downstairs also has another family room with sliders out to back yard, 1/2 bath and laundry room. This house has it all and located in a great neighborhood on a quiet street. You will not be disappointed.,Oil Tank Above Ground
Location
State NJ
County Ocean
Area Little Egg Harbor Twp (21517)
Zoning RES
Interior
Interior Features Attic, Entry Level Bedroom, Window Treatments, Ceiling Fan(s), Floor Plan - Open, Pantry, Recessed Lighting, Primary Bath(s), WhirlPool/HotTub
Heating Baseboard - Hot Water, Zoned
Cooling Central A/C, Zoned
Flooring Ceramic Tile, Fully Carpeted
Equipment Cooktop, Dishwasher, Disposal, Dryer, Oven/Range - Electric, Built-In Microwave, Oven - Wall, Washer
Furnishings No
Fireplace N
Appliance Cooktop, Dishwasher, Disposal, Dryer, Oven/Range - Electric, Built-In Microwave, Oven - Wall, Washer
Exterior
Water Access N
Roof Type Shingle
Accessibility None
Garage N
Building
Story 2
Foundation Crawl Space
Sewer Public Sewer
Water Public
Architectural Style Bi-level
Level or Stories 2
Additional Building Above Grade
New Construction N
Schools
School District Pinelands Regional Schools
Others
Senior Community No
Tax ID 17-00291-04-00010
Ownership Fee Simple
Acceptable Financing Conventional, FHA, USDA
Listing Terms Conventional, FHA, USDA
Financing Conventional,FHA,USDA
Special Listing Condition Standard
Read Less

Bought with Non Subscribing Member • Non Subscribing Office
GET MORE INFORMATION





