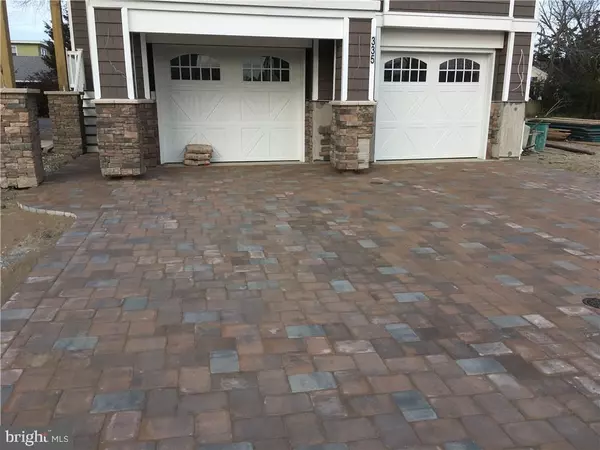For more information regarding the value of a property, please contact us for a free consultation.
335 S 3RD ST Surf City, NJ 08008
Want to know what your home might be worth? Contact us for a FREE valuation!

Our team is ready to help you sell your home for the highest possible price ASAP
Key Details
Sold Price $974,724
Property Type Single Family Home
Sub Type Detached
Listing Status Sold
Purchase Type For Sale
Square Footage 2,269 sqft
Price per Sqft $429
Subdivision Surf City
MLS Listing ID NJOC186734
Sold Date 06/13/17
Style Contemporary
Bedrooms 4
Full Baths 3
Half Baths 1
HOA Y/N N
Abv Grd Liv Area 2,269
Originating Board JSMLS
Year Built 2017
Annual Tax Amount $1
Tax Year 2016
Lot Dimensions 51x101
Property Description
JUST COMPLETED - NEW CONSTRUCTION-ENERGY STAR CERTIFIED! PANORAMIC BAY VIEWS and wonderful Sunsets that features great room, family room, Andersen Windows and vaulted ceilings. 3-stop Elevator, 95% efficient 2 zone (with damper) FA , AC (14.5 SEER condensing unit) and tankless gas hot water heater. Plumbing/lighting fixtures upgraded. Beautiful, hand scraped wide-plank wood floors in Great room, DR and Family Room. Jr Suite w/ full bath. Walk-in Closet in Master. Maple Kitchen Cabinets, Granite counter tops, LG 8' center island breakfast bar. SS appliance PKG. Gas FP with granite surround and wooden mantle. Tiled floors in bathrooms/Laundry. Tiled tubs/showers. 3 Decks: includes large 21'x13' rooftop deck with panoramic bay views. Roof deck built to support hot tub. Great Sunsets! Double outside shower, LG open yard-room for pool, double wide paver driveway.,Enjoy the small park, boardwalk & gazebo overlooking bay/end of street. Surf City Park:Tennis Courts, Ball Fields, boat launch..swings/gym for the little ones and more just one block north. Great house in Surf City. Just completed and ready for immediate occupancy.
Location
State NJ
County Ocean
Area Surf City Boro (21532)
Zoning RA
Rooms
Other Rooms Dining Room, Primary Bedroom, Kitchen, Family Room, Great Room, Screened Porch, Additional Bedroom
Interior
Interior Features Entry Level Bedroom, Breakfast Area, Ceiling Fan(s), Elevator, Kitchen - Island, Floor Plan - Open, Recessed Lighting, Primary Bath(s), Stall Shower, Walk-in Closet(s)
Hot Water Natural Gas, Tankless
Heating Forced Air, Zoned
Cooling Central A/C, Zoned
Flooring Other, Tile/Brick, Fully Carpeted, Wood
Fireplaces Number 1
Fireplaces Type Gas/Propane, Other
Equipment Dishwasher, Disposal, Dryer, Oven/Range - Gas, Built-In Microwave, Refrigerator, Oven - Self Cleaning, Stove, Washer, Water Heater - Tankless
Furnishings No
Fireplace Y
Window Features Double Hung
Appliance Dishwasher, Disposal, Dryer, Oven/Range - Gas, Built-In Microwave, Refrigerator, Oven - Self Cleaning, Stove, Washer, Water Heater - Tankless
Heat Source Natural Gas
Exterior
Exterior Feature Deck(s), Porch(es)
Parking Features Oversized
Garage Spaces 3.0
Water Access N
View Water, Bay, Park/Greenbelt
Roof Type Metal,Other,Shingle
Accessibility Other
Porch Deck(s), Porch(es)
Attached Garage 3
Total Parking Spaces 3
Garage Y
Building
Story 3+
Foundation Flood Vent
Sewer Public Sewer
Water Public
Architectural Style Contemporary
Level or Stories 3+
Additional Building Above Grade
New Construction Y
Schools
School District Southern Regional Schools
Others
Senior Community No
Tax ID 32-00094-0000-00013
Ownership Fee Simple
Special Listing Condition Standard
Read Less

Bought with Eileen J Matson • Mary Allen Realty, Inc.
GET MORE INFORMATION





