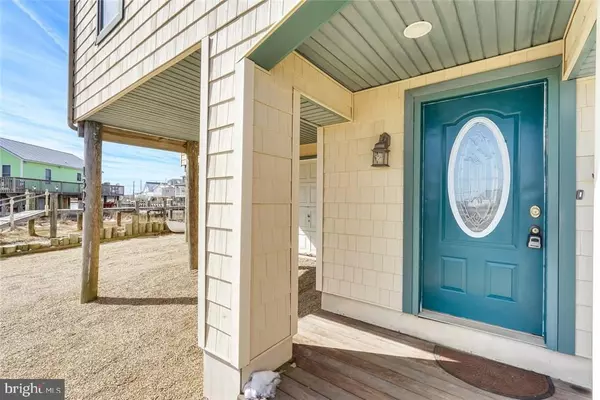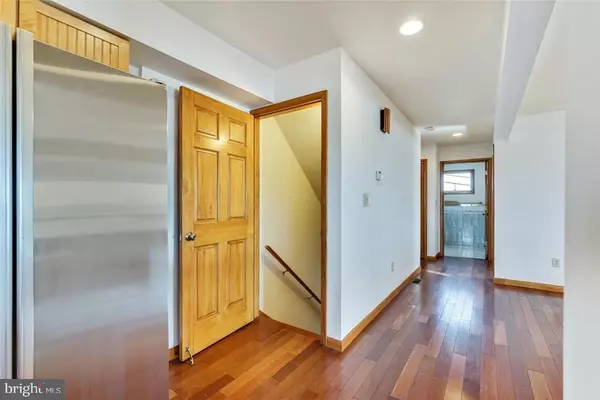For more information regarding the value of a property, please contact us for a free consultation.
1303 E MALLARD DR Manahawkin, NJ 08050
Want to know what your home might be worth? Contact us for a FREE valuation!

Our team is ready to help you sell your home for the highest possible price ASAP
Key Details
Sold Price $365,000
Property Type Single Family Home
Sub Type Detached
Listing Status Sold
Purchase Type For Sale
Square Footage 1,944 sqft
Price per Sqft $187
Subdivision Manahawkin - Mallard Island
MLS Listing ID NJOC170698
Sold Date 05/16/17
Style Contemporary
Bedrooms 3
Full Baths 2
HOA Y/N N
Abv Grd Liv Area 1,944
Originating Board JSMLS
Annual Tax Amount $5,423
Tax Year 2016
Lot Dimensions 80.68x59.1X IRR
Property Description
Stafford Twp- WATERFRONT- w /minutes by boat to Open Bay- This 3 bed 2 bath 1944 sq ft peaceful 2 story plus custom built home has the most amazing BAYVEIWS from just about Every window in this home. An open & spacious floor plan w/ all the right spaces are flooded w/sunshine & water views. A custom kitchen w/stainless steel appliance package, granite counters,& Butcher Block prep area allows you to Cook for 2 or 20. This home is the one family & friends never want to leave. The dining room/ living room area with a double sided fireplace allows the conversation and good times to be enjoyed by all. After dinner head onto the deck for dessert & coffee and watch the amazing sunsets. After that long day of Summertime fun and entertaining head up to your 2 room master bedroom suite w/ your own private glass enclosed decking or spiral staircase to your own private rooftop escape. So bring your boat,water toys,family & friends. So get Ready for a lifetime of memories as so many others have.,This sale also includes property to the left side of home w/walkway & pier. Walking distance to leading restaurants & a Quick drive to Long Beach Island.
Location
State NJ
County Ocean
Area Stafford Twp (21531)
Zoning RR2
Interior
Interior Features Entry Level Bedroom, Breakfast Area, Ceiling Fan(s), Kitchen - Island, Floor Plan - Open, Primary Bath(s), Stall Shower, Walk-in Closet(s)
Heating Forced Air
Cooling Central A/C
Flooring Tile/Brick, Wood
Fireplaces Number 1
Fireplaces Type Double Sided, Gas/Propane
Equipment Dishwasher, Refrigerator, Washer/Dryer Stacked, Stove
Furnishings No
Fireplace Y
Appliance Dishwasher, Refrigerator, Washer/Dryer Stacked, Stove
Heat Source Natural Gas
Exterior
Exterior Feature Deck(s), Patio(s)
Garage Spaces 1.0
Waterfront Description Riparian Lease
Water Access Y
View Water, Bay, Canal
Roof Type Fiberglass,Flat,Other,Shingle
Accessibility None
Porch Deck(s), Patio(s)
Attached Garage 1
Total Parking Spaces 1
Garage Y
Building
Lot Description Bulkheaded, Cul-de-sac, Level
Story 3+
Foundation Flood Vent, Pilings
Sewer Public Sewer
Water Well
Architectural Style Contemporary
Level or Stories 3+
Additional Building Above Grade
New Construction N
Schools
School District Southern Regional Schools
Others
Senior Community No
Tax ID 31-00209-0000-00106-01
Ownership Fee Simple
Special Listing Condition Standard
Read Less

Bought with Patricia M Romano • RE/MAX at Barnegat Bay - Manahawkin
GET MORE INFORMATION





