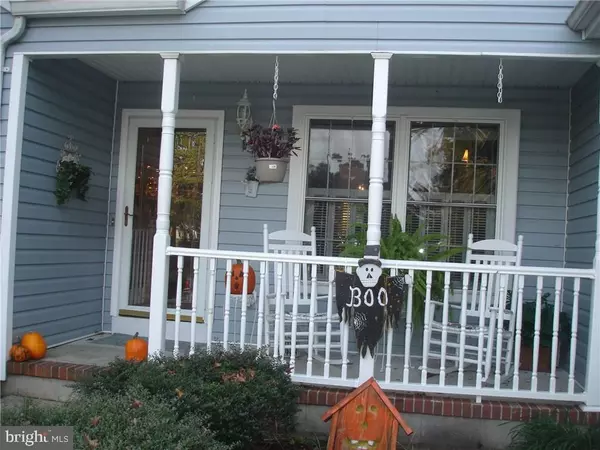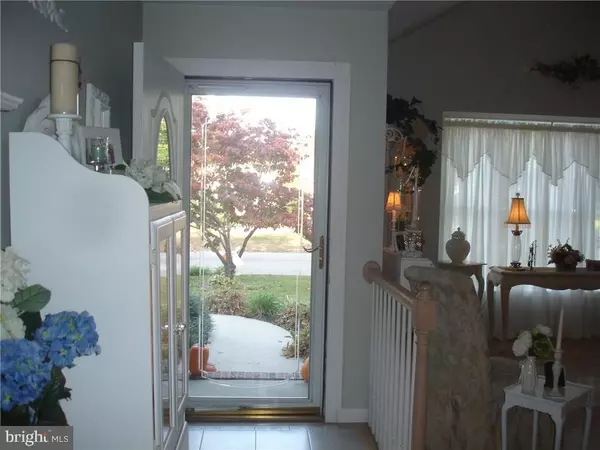For more information regarding the value of a property, please contact us for a free consultation.
12 ADMIRAL AVE Manahawkin, NJ 08050
Want to know what your home might be worth? Contact us for a FREE valuation!

Our team is ready to help you sell your home for the highest possible price ASAP
Key Details
Sold Price $260,000
Property Type Single Family Home
Sub Type Detached
Listing Status Sold
Purchase Type For Sale
Square Footage 1,784 sqft
Price per Sqft $145
Subdivision Manahawkin
MLS Listing ID NJOC175874
Sold Date 01/17/17
Style Ranch/Rambler
Bedrooms 2
Full Baths 2
HOA Y/N N
Abv Grd Liv Area 1,784
Originating Board JSMLS
Year Built 1998
Annual Tax Amount $5,262
Tax Year 2015
Lot Dimensions 74.93x120
Property Description
Picture perfect & pristine best describes this 2 bedroom/possible 3rd bedroom/den ranch. Enter from your open porch into an open flr plan w/hardwood flrs thru out living rm, dining rm and great rm w/ high vaulted ceilings lit up with high hats. Enjoy spending time in your gourmet eat in kitchen with new (still under warranty) S/S appliances*Corian counter tops (neutral)*tile floor*cabinet pantry*under cabinet lighting and a breakfast bar for those quick meals - LOOK UP don't miss the decorative loft.... perfect for upcoming holiday decorating!! Double drs to master bedrm w/ walk in closet, full bath w/jetted tub* 2012, replaced furnace, hot water heater & AC. Step outside & continue entertaining on your 30x16 deck* undergrd sprinklers*2 sheds-16x18 w/ electric & 10x8 for all your extra storage needs*2 car garage*pull down attic floored for additional storage*fenced yd*concrete driveway! Minutes to LBI beaches, shopping, GS Pkwy and schools. Call today for your personal tour!
Location
State NJ
County Ocean
Area Stafford Twp (21531)
Zoning RES
Rooms
Other Rooms Living Room, Primary Bedroom, Kitchen, Great Room, Efficiency (Additional), Additional Bedroom
Interior
Interior Features Attic, Entry Level Bedroom, Breakfast Area, Ceiling Fan(s), Crown Moldings, WhirlPool/HotTub, Pantry, Recessed Lighting, Window Treatments, Primary Bath(s), Stall Shower, Walk-in Closet(s)
Hot Water Natural Gas
Heating Forced Air
Cooling Central A/C
Flooring Ceramic Tile, Laminated, Marble, Tile/Brick, Wood
Equipment Cooktop, Dishwasher, Dryer, Built-In Microwave, Refrigerator, Oven - Self Cleaning, Washer/Dryer Stacked, Stove
Furnishings No
Fireplace N
Appliance Cooktop, Dishwasher, Dryer, Built-In Microwave, Refrigerator, Oven - Self Cleaning, Washer/Dryer Stacked, Stove
Heat Source Natural Gas
Exterior
Exterior Feature Deck(s), Porch(es)
Parking Features Garage Door Opener
Garage Spaces 2.0
Fence Partially
Water Access N
Roof Type Shingle
Accessibility None
Porch Deck(s), Porch(es)
Attached Garage 2
Total Parking Spaces 2
Garage Y
Building
Lot Description Level
Story 1
Foundation Crawl Space
Sewer Public Sewer
Water Public, Well
Architectural Style Ranch/Rambler
Level or Stories 1
Additional Building Above Grade
New Construction N
Schools
School District Southern Regional Schools
Others
Senior Community No
Tax ID 31-00044-123-00007
Ownership Fee Simple
Special Listing Condition Standard
Read Less

Bought with Non Subscribing Member • Non Subscribing Office
GET MORE INFORMATION





