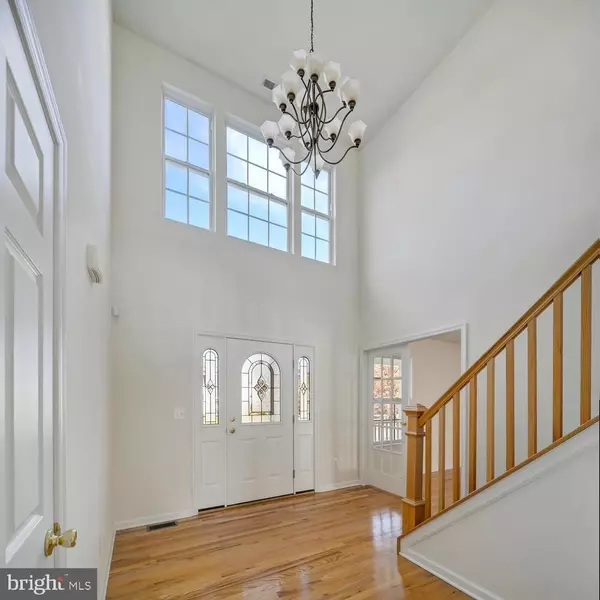For more information regarding the value of a property, please contact us for a free consultation.
141 SQUALL RD Manahawkin, NJ 08050
Want to know what your home might be worth? Contact us for a FREE valuation!

Our team is ready to help you sell your home for the highest possible price ASAP
Key Details
Sold Price $359,000
Property Type Single Family Home
Sub Type Detached
Listing Status Sold
Purchase Type For Sale
Square Footage 2,435 sqft
Price per Sqft $147
Subdivision Manahawkin
MLS Listing ID NJOC175272
Sold Date 03/23/17
Style Colonial
Bedrooms 4
Full Baths 2
Half Baths 1
HOA Y/N N
Abv Grd Liv Area 2,435
Originating Board JSMLS
Year Built 2008
Annual Tax Amount $7,269
Tax Year 2015
Lot Dimensions 75x120
Property Description
Move right into this almost like new 8 year old colonial situated on a pretty street in walking distance to the elementary school and recreational park.It features an appealing roof hip, front porch with vinyl rails, upgraded maple kitchen cabinets with soft close drawers and doors, granite counters, glass mosaic backsplash, center island/breakfast bar and brand new stainless steel kitchen appliances. Beautiful hardwood floors on the first floor, shadow boxing on some walls, French doors, and new carpeting on second floor and all walls are freshly painted. This home is roomy with lots of closets and a full basement. The outside is just as great with a heated in-ground pool, patio pavers, trex decking, nicely landscaped and a handsome white fence. You will be very pleased!
Location
State NJ
County Ocean
Area Stafford Twp (21531)
Zoning R90
Rooms
Basement Interior Access, Outside Entrance, Full
Interior
Interior Features Breakfast Area, Ceiling Fan(s), Kitchen - Island, Floor Plan - Open, Pantry, Recessed Lighting, Primary Bath(s), Soaking Tub, Stall Shower, Walk-in Closet(s)
Hot Water Natural Gas
Heating Forced Air, Zoned
Cooling Central A/C, Zoned
Flooring Bamboo, Ceramic Tile, Fully Carpeted, Wood
Fireplaces Number 1
Fireplaces Type Gas/Propane, Insert
Equipment Dishwasher, Oven/Range - Gas, Built-In Microwave, Refrigerator, Oven - Self Cleaning, Stove
Furnishings No
Fireplace Y
Appliance Dishwasher, Oven/Range - Gas, Built-In Microwave, Refrigerator, Oven - Self Cleaning, Stove
Heat Source Natural Gas
Exterior
Exterior Feature Deck(s)
Parking Features Garage Door Opener
Garage Spaces 2.0
Fence Partially
Pool Heated, In Ground, Vinyl
Water Access N
Roof Type Shingle
Accessibility None
Porch Deck(s)
Attached Garage 2
Total Parking Spaces 2
Garage Y
Building
Lot Description Level
Building Description 2 Story Ceilings, Security System
Story 2
Sewer Public Sewer
Water Public
Architectural Style Colonial
Level or Stories 2
Additional Building Above Grade
Structure Type 2 Story Ceilings
New Construction N
Schools
Middle Schools Southern Regional M.S.
High Schools Southern Regional H.S.
School District Southern Regional Schools
Others
Senior Community No
Tax ID 31-00044-214-00011
Ownership Fee Simple
Security Features Security System
Special Listing Condition Standard
Read Less

Bought with Bridgit Romano • The Van Dyk Group - Manahawkin
GET MORE INFORMATION





